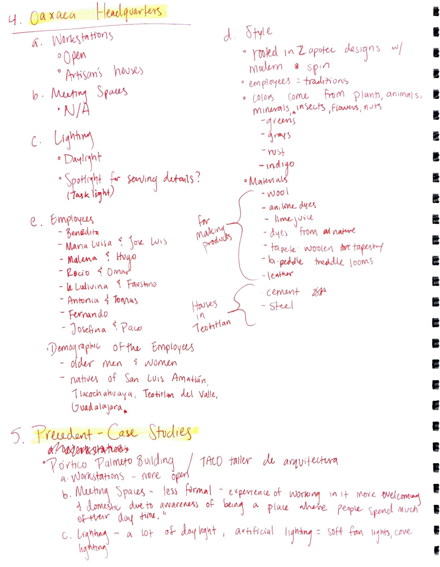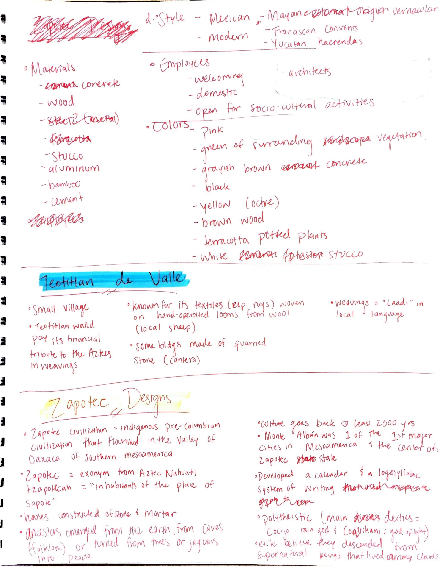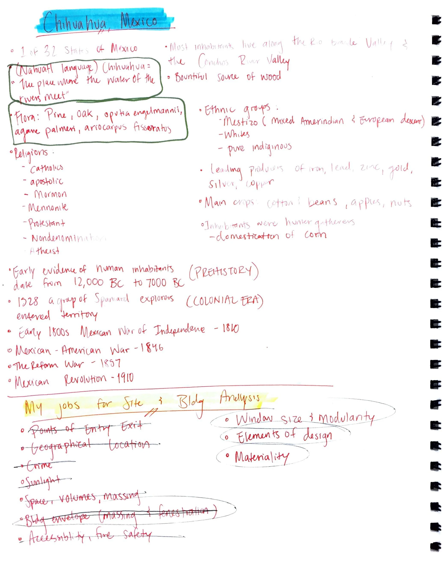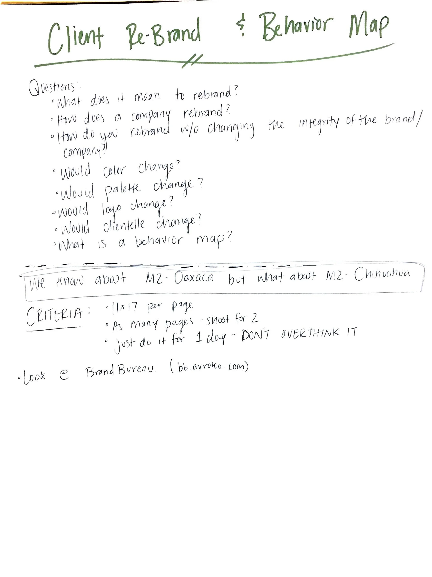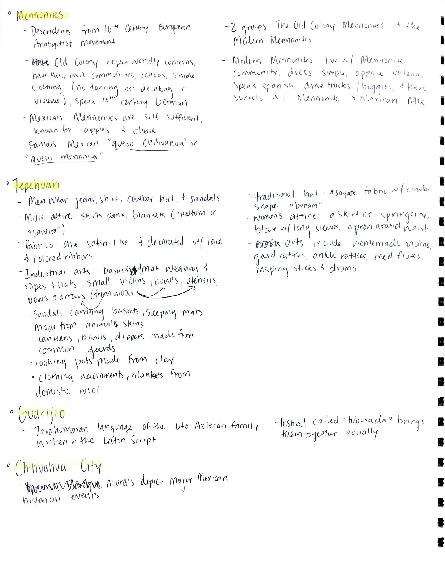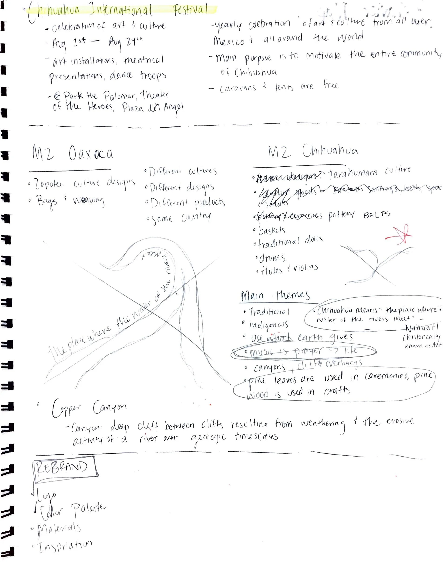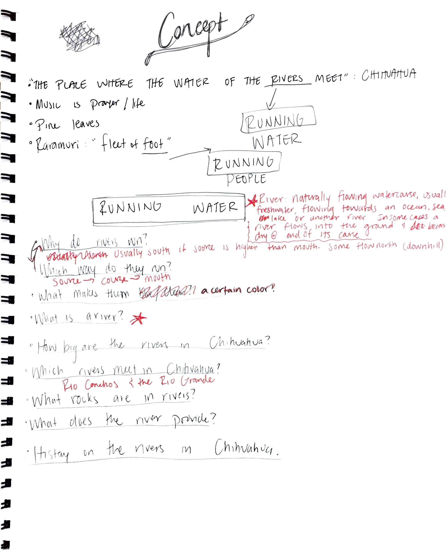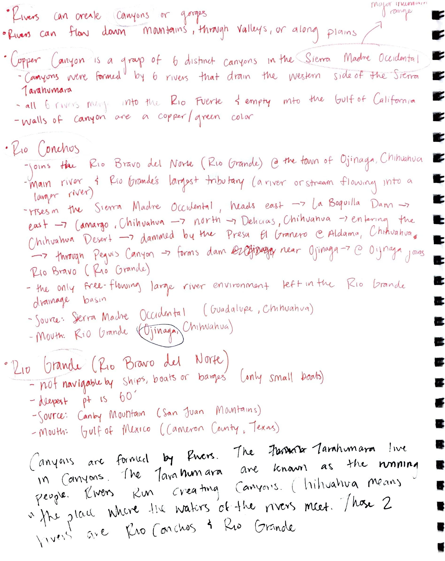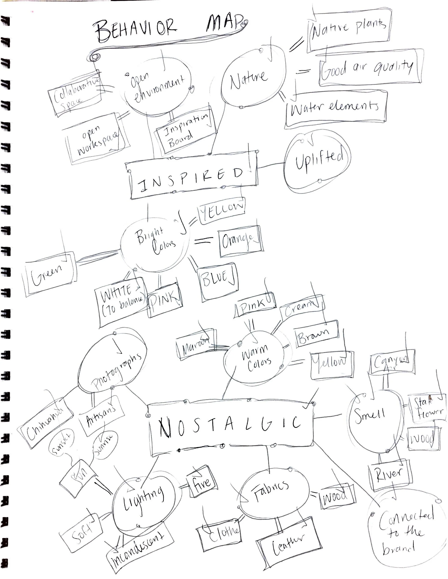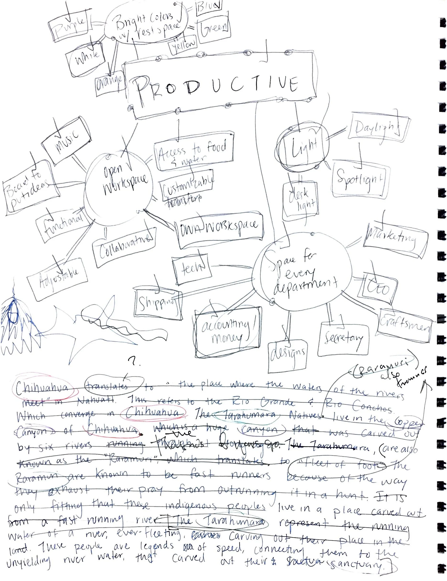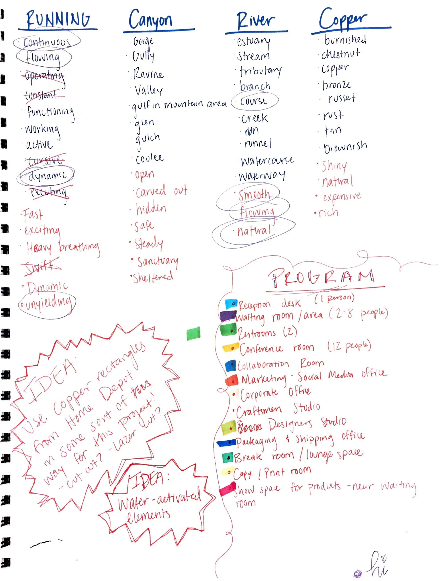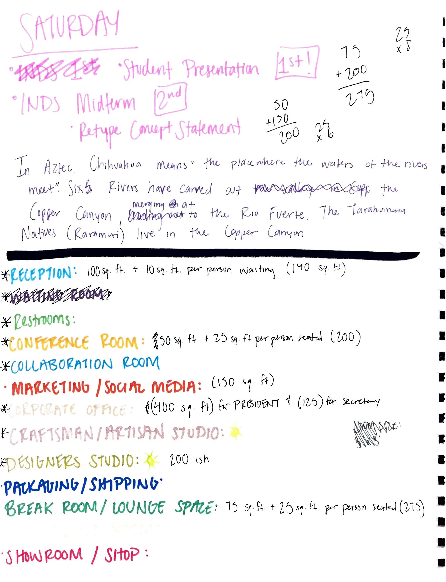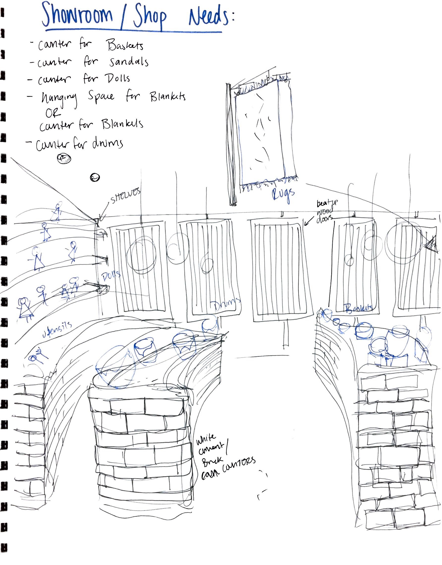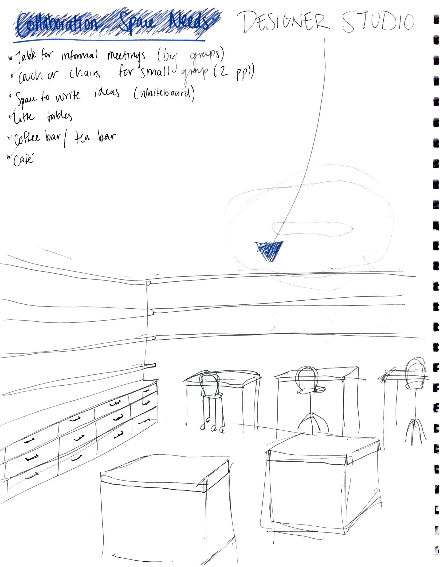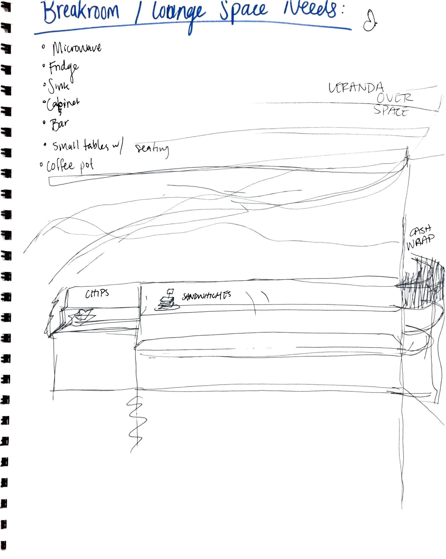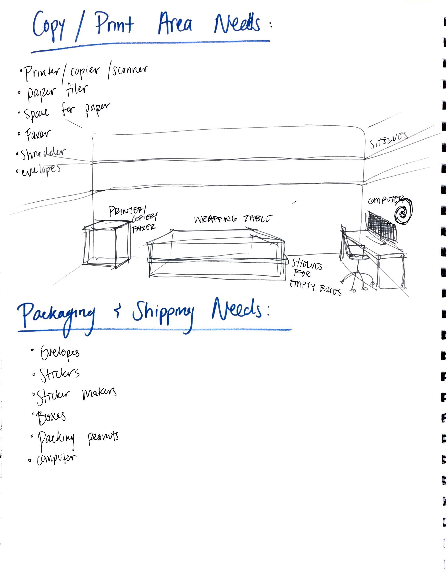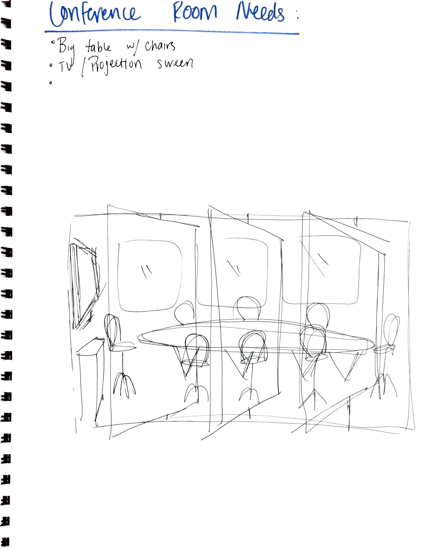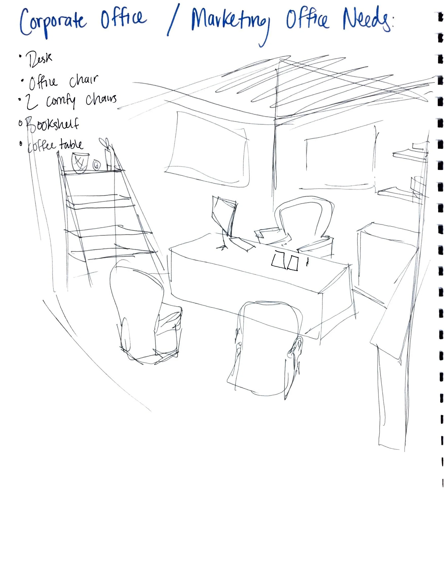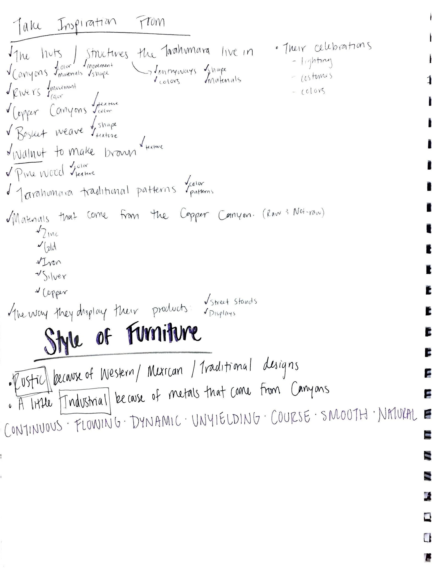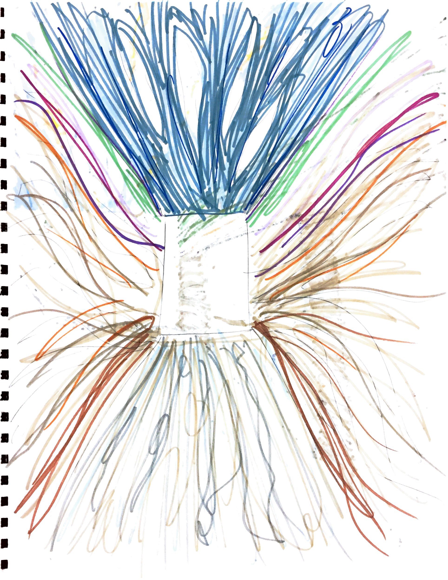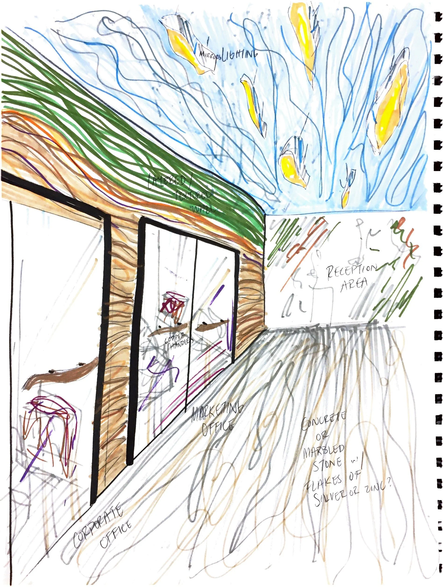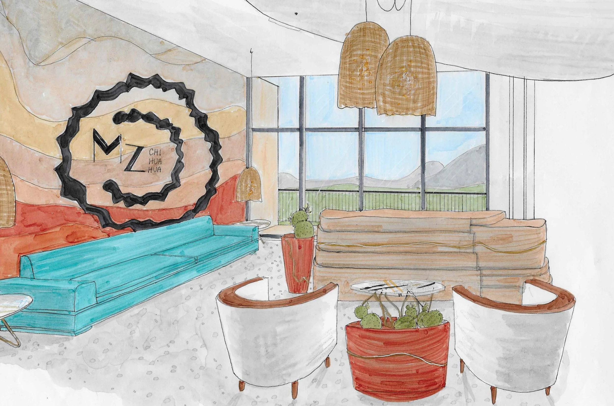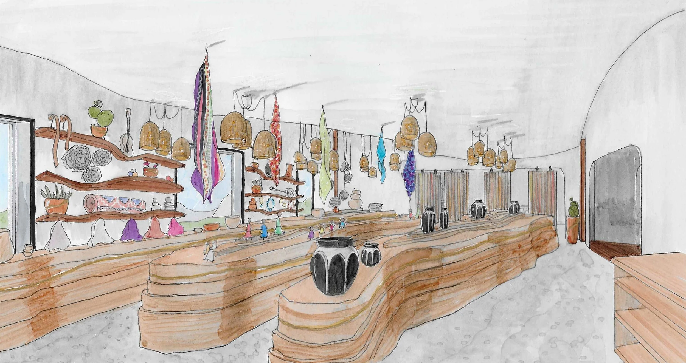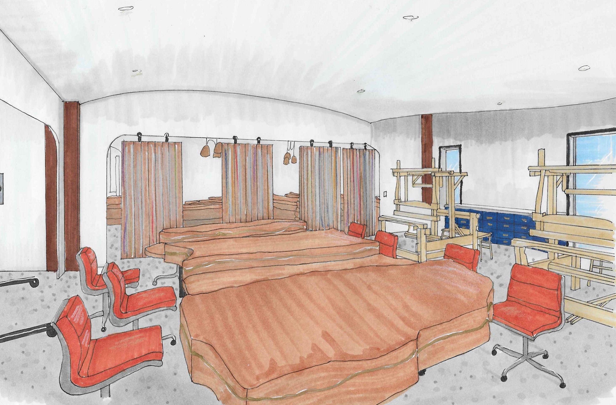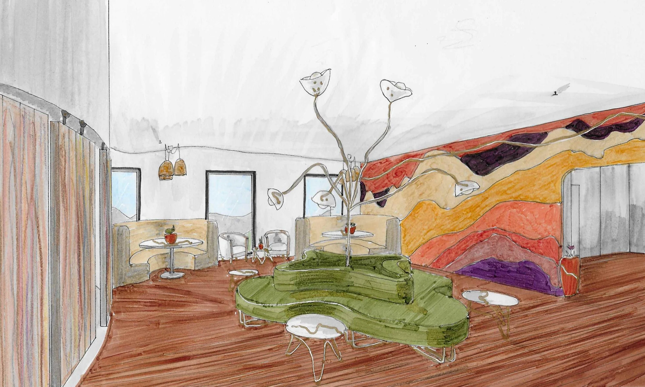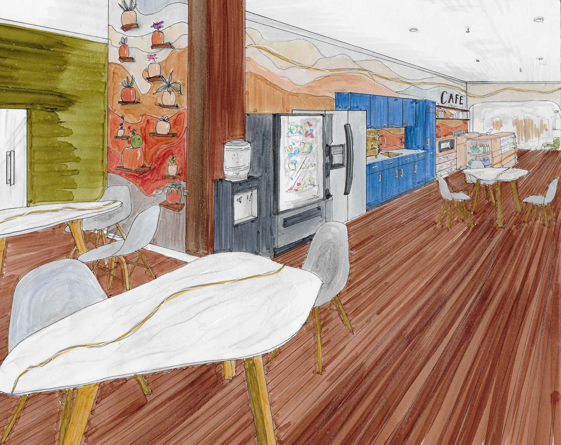MZ Fair Trade Headquarters
Commercial - Workplace/Retail | 7,400 sqft | Chihuahua, Mexico | Conceptual design completed in 2019
Client: MZ Fair Trade, previously known as Manos Zapotecas, is a company located in Oaxaca, Mexico. Founded in 2009 by Shelly Tennyson, its mission is to preserve the stunning traditions of Zapotec artisans while connecting socially conscious consumers worldwide. The inspiration for the company struck Shelly during her time in Mexico, where she was teaching business classes to women who primarily wove textiles. Although the weavings were among the most exquisite she had ever encountered, she recognized that without buyers, the skills and business acumen of these women would go unnoticed. The company was established on the belief that commerce can—and should—transform lives for the better. Currently, it is managed by a team of five women in the U.S., who support a network of fifty weavers in Oaxaca. MZ Fair Trade is dedicated to making a positive impact in the lives of its artisans by fostering relationships and adhering to fair trade principles.
Objective: Conduct research on the client and comparable precedents to rebrand MZ Fair Trade for their new headquarters in Chihuahua, Mexico. The redesign goals include utilizing the existing building envelope to reshape the space in a way that aligns with their branding and spatial requirements. Additionally, the design should incorporate a retail element for visitors, with a primary focus on supporting MZ Fair Trade artisans and employees.
Role: BFA Undergraduate Student // Savannah College of Art & Design (SCAD)
Responsibilities: Branding, Presentations, Renderings, Schematics, Conceptual Design, FF&E, Programming
Software: Revit, AutoCAD, Adobe InDesign, Adobe Photoshop, Adobe Illustrator, Google Workspace
MZ FAIR TRADE, LOGO REBRAND
RECEPTION PERSPECTIVE - The reception area was designed to feature lounge seating, an impressive reception desk with a louvered counter. The colors and materials used throughout the space draw inspiration from the stunning landscape of Chihuahua. The inspiration behind this project stems from the concept of rivers. The name Chihuahua, derived from Nahuatl, means “the place where the waters of the rivers meet,” highlighting the convergence of the Rio Grande and Rio Conchos in the area. The Copper Canyon, inhabited by the Tarahumara Indians, is a vast gorge sculpted by the flow of six rivers over time. The Tarahumara, also known as the Raramuri, translates to “fleet of foot.” This name illustrates their remarkable reputation as swift runners, capable of exhausting their prey by outpacing them during hunts. It is quite fitting that these indigenous people thrive in a region formed by what were once powerful, rushing rivers. In essence, the Tarahumara embody the spirit of flowing river waters, carving out their path in the world while maintaining an air of mystery. This tribe is renowned for their incredible speed, further deepening their connection to the swift currents that shaped the canyon they proudly call home.
SHOWROOM PERSPECTIVE - The showroom showcases counters embellished with artisanal drums, woven baskets, sandals, and charming dolls. Vibrant blankets hang from the ceiling, reflecting hues onto the elegantly curved stucco walls. The product displays are custom designed to resemble the canyons carved by ancient rivers. Throughout the area, natural and calming materials are employed, allowing the handmade items to truly shine.
SHOWROOM WALL ELEVATION
ARTISAN STUDIO PERSPECTIVE - The Designer Studio includes a table designed for large group meetings, comfortable lounge seating for smaller gatherings, areas to jot down and display ideas, and access to café tables for quick coffee chats. Meanwhile, the Artisan Studio offers pin-up space for design reviews and fabric samples, inspiration boards for creative ideas, storage for archived projects, dedicated workspaces with desks and computers, as well as large printers and ample counter space for materials.
COLLABORATION SPACE
CAFE PERSPECTIVE
CAFE WALL ELEVATION
MZ FAIR TRADE RENDERED FURNITURE PLAN
MZ Fair Trade's new headquarters was designed to fit within the existing building envelope, featuring a warm and inviting reception area, a shoppable showroom, an artisan studio, a design studio, and a collaborative space. Additionally, it includes essential spaces such as supply closets, a shipping and packaging room, a conference room, and dedicated offices for the CEO, IT department, and marketing team.
ARTISAN WORK TABLES
MZ FAIR TRADE CUSTOM CASEWORK
CAFE COUNTER
MERCHANDISE DISPLAYS
PROGRAMMATIC SKETCHES
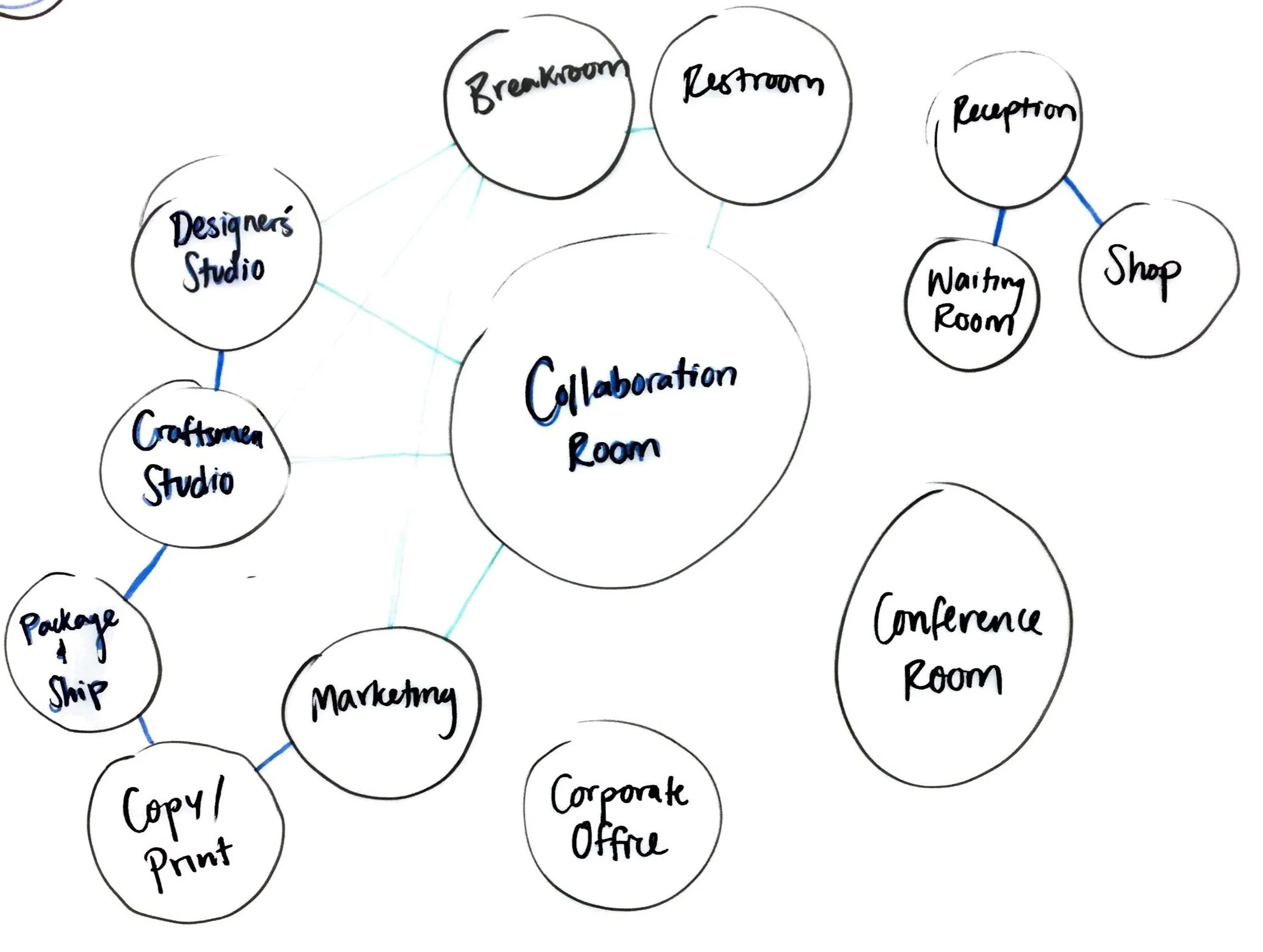



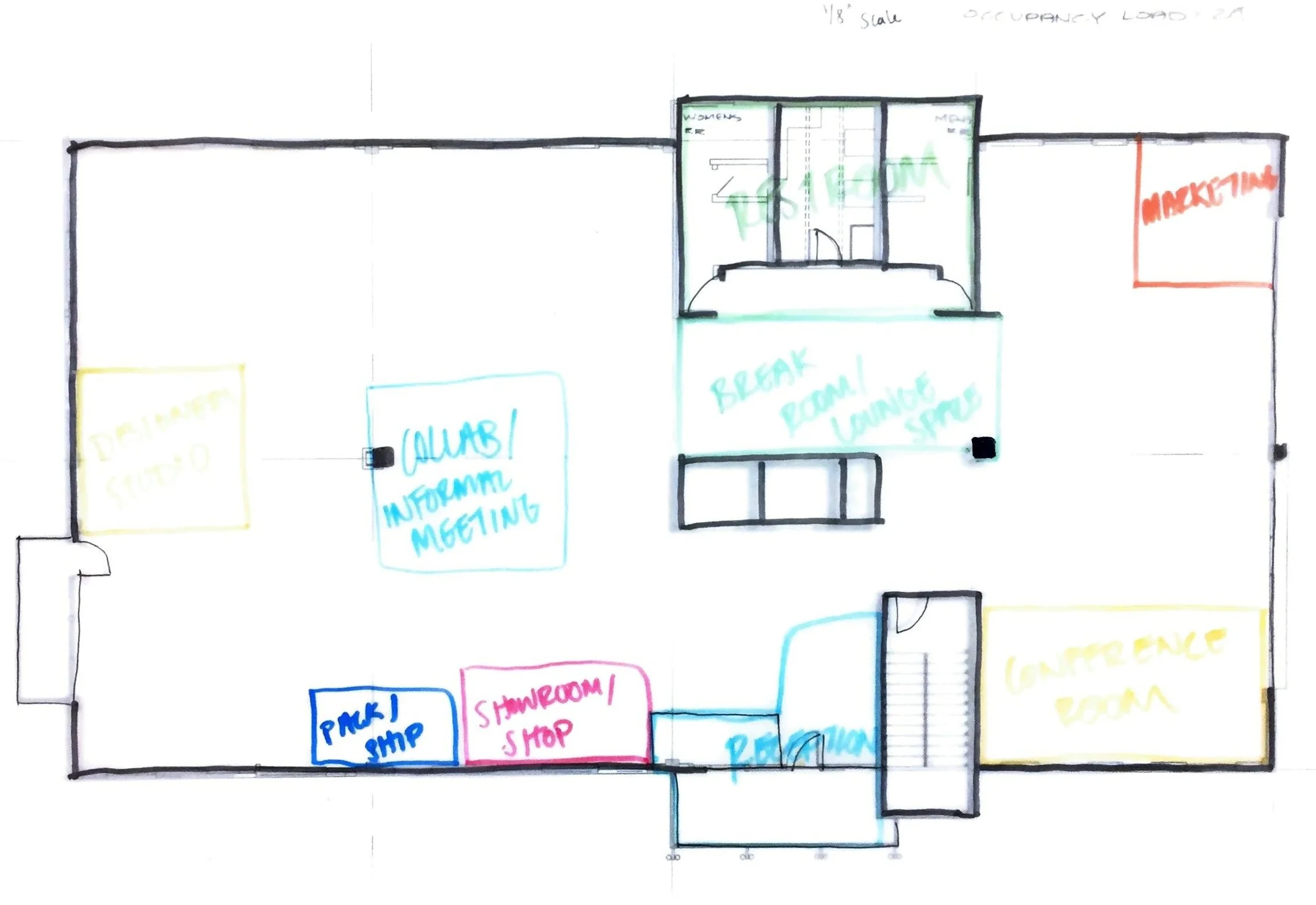

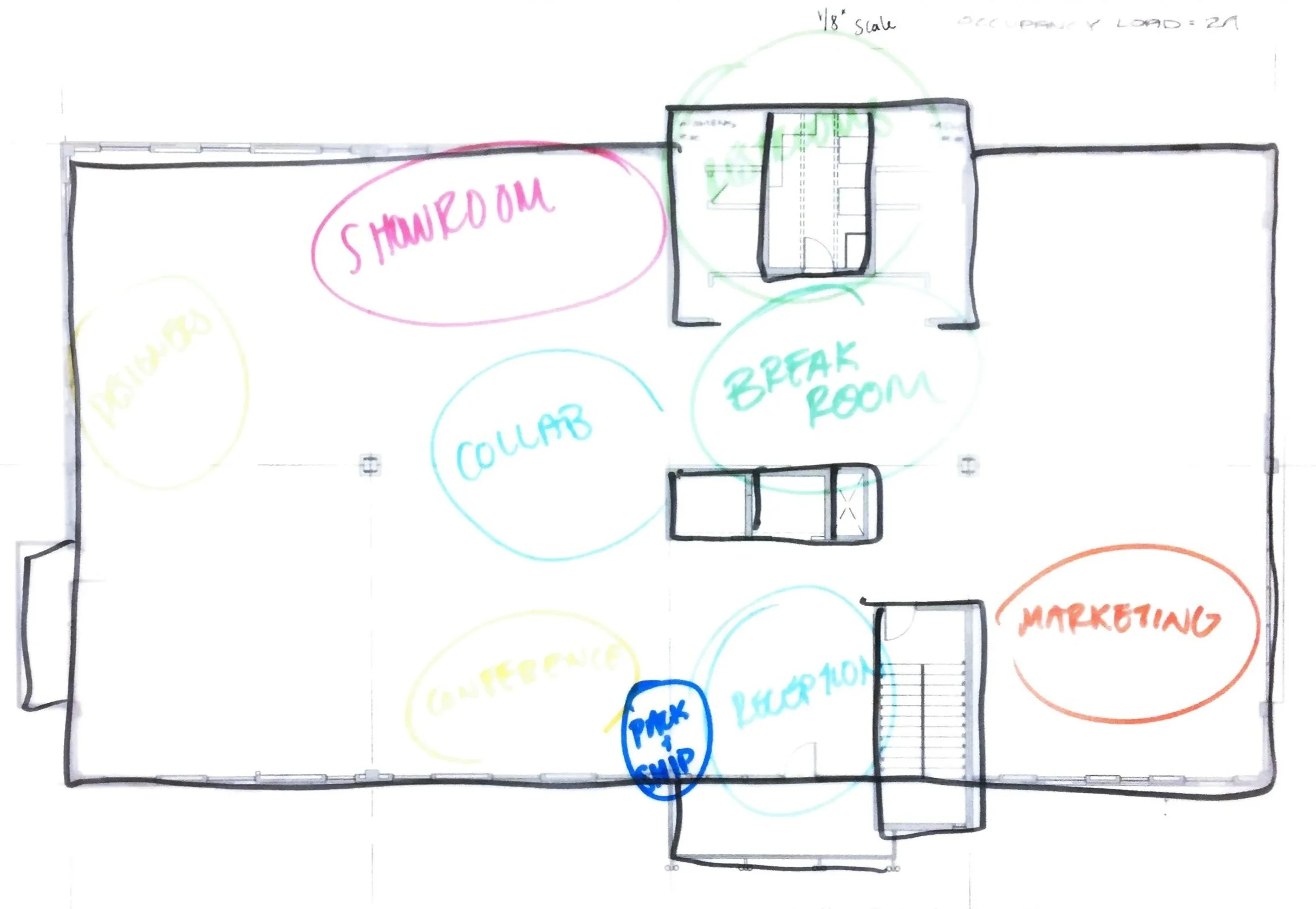














PROCESS WORK
