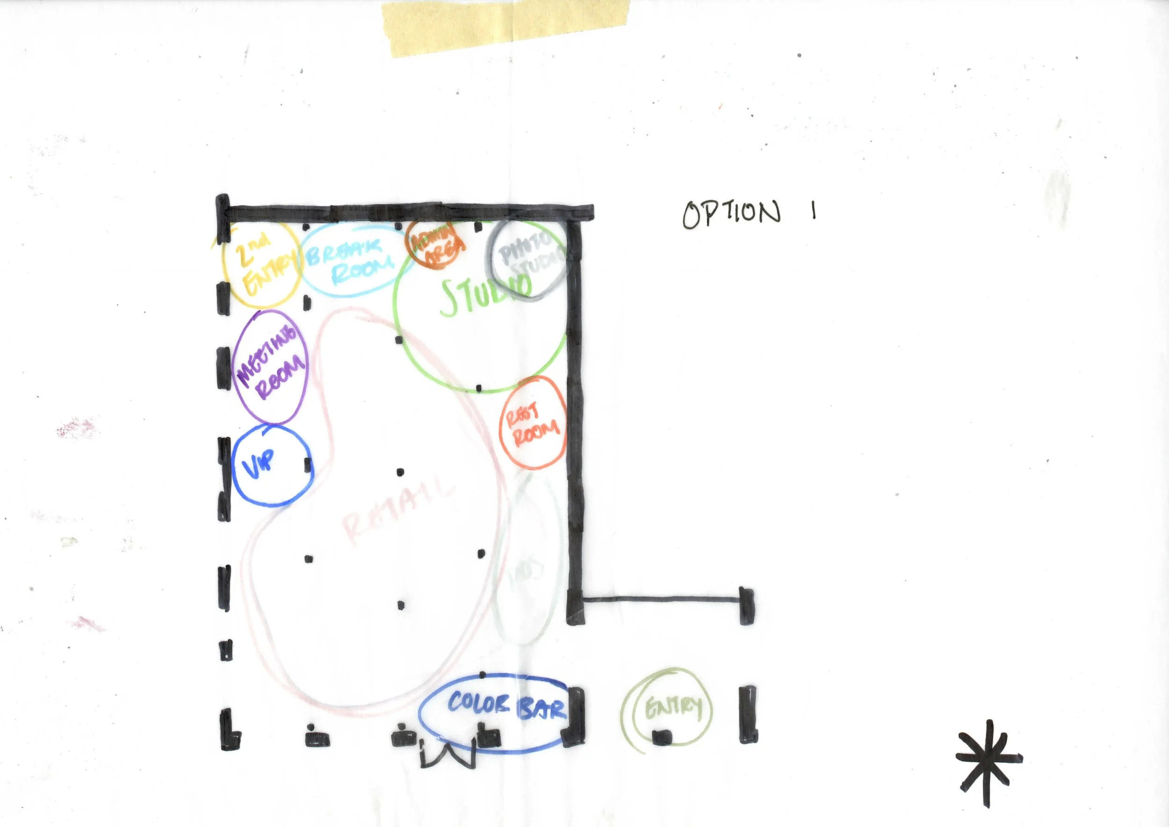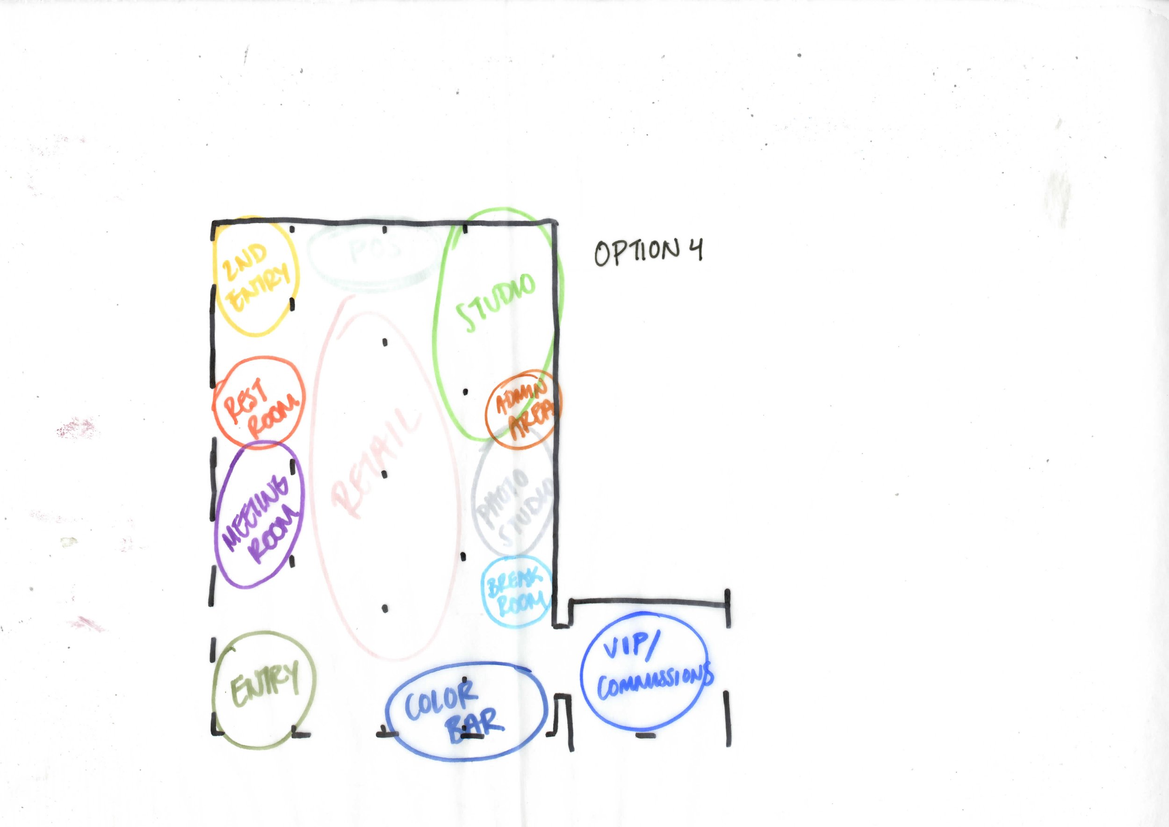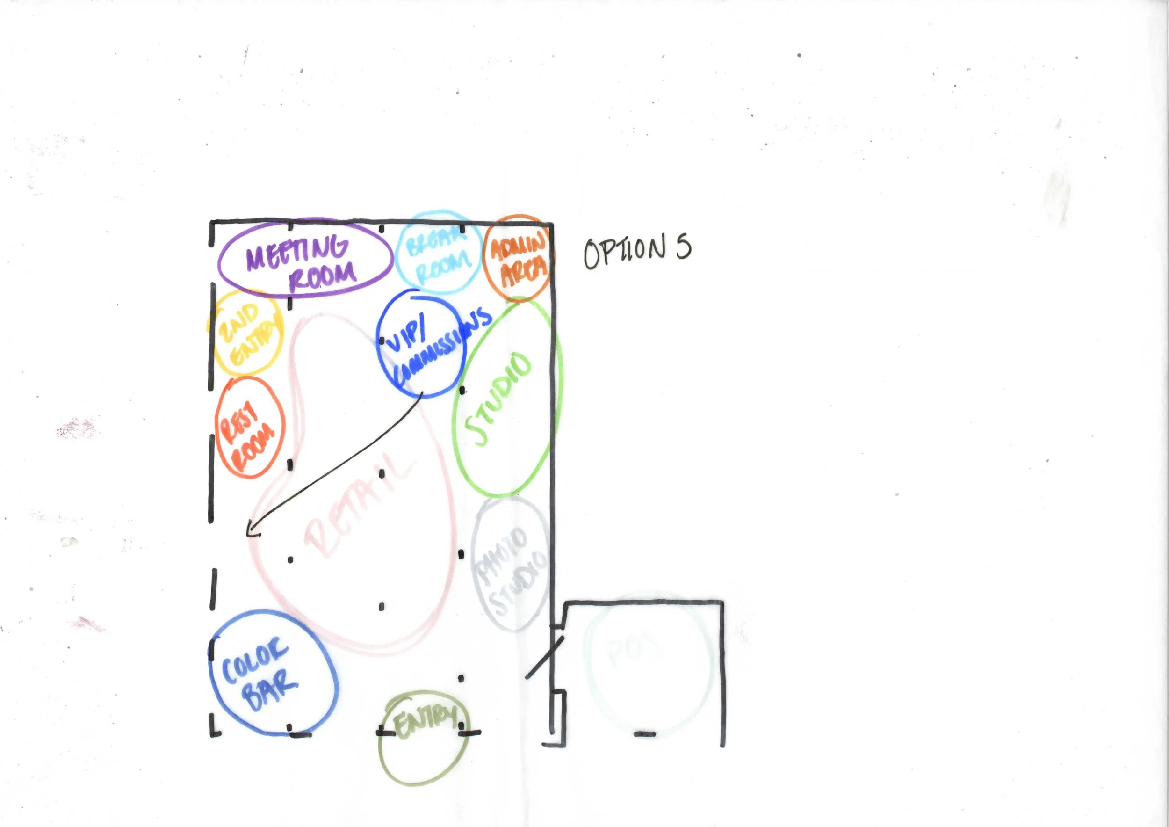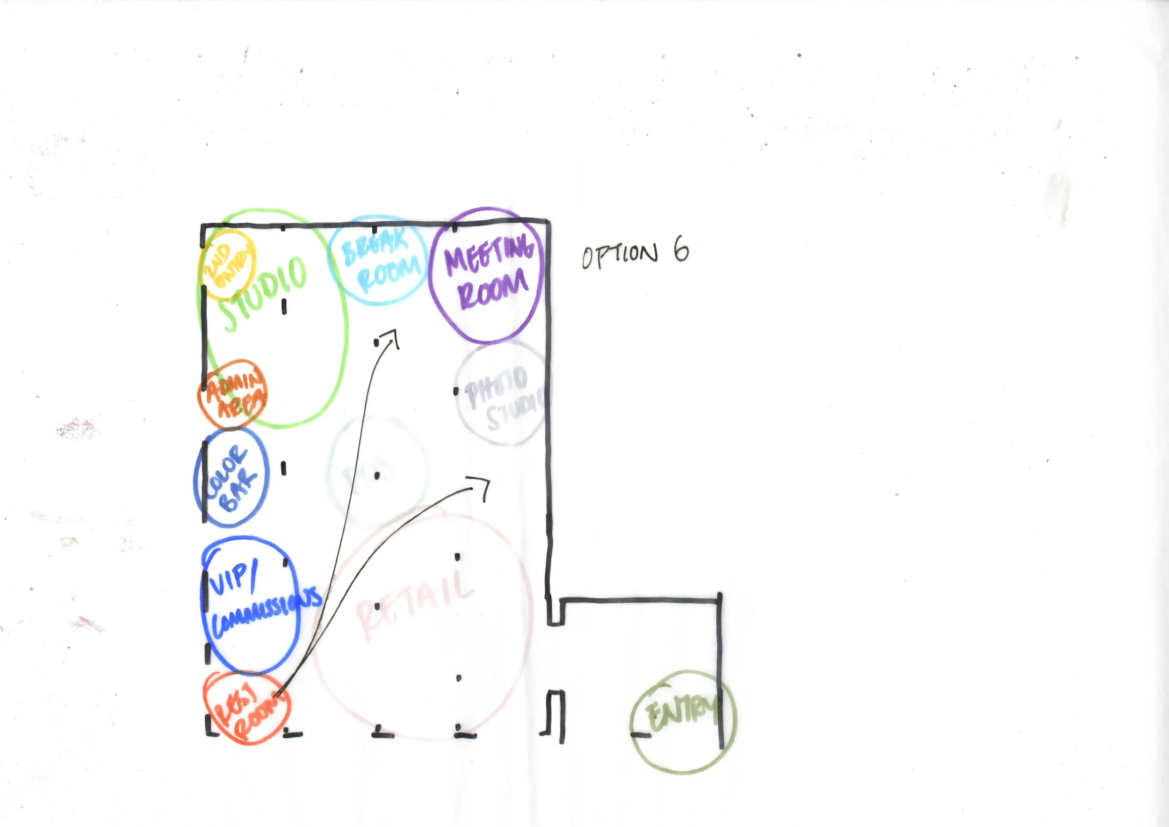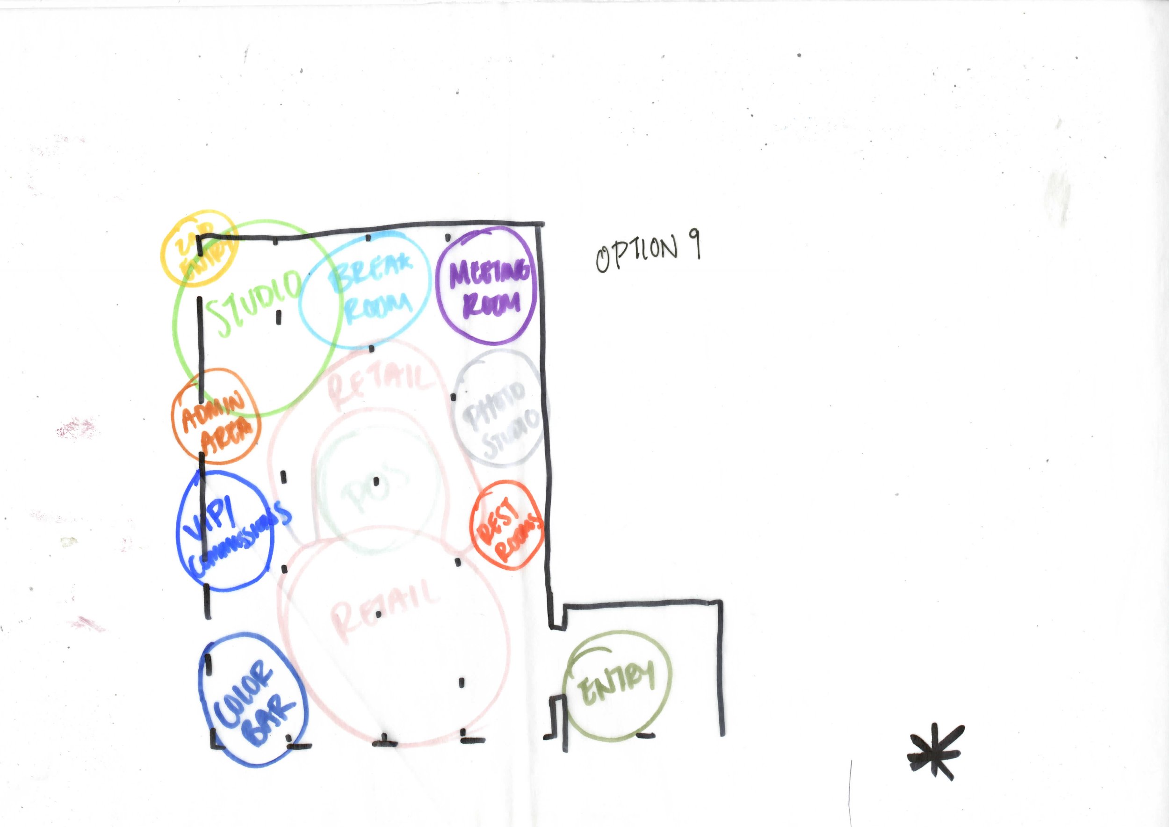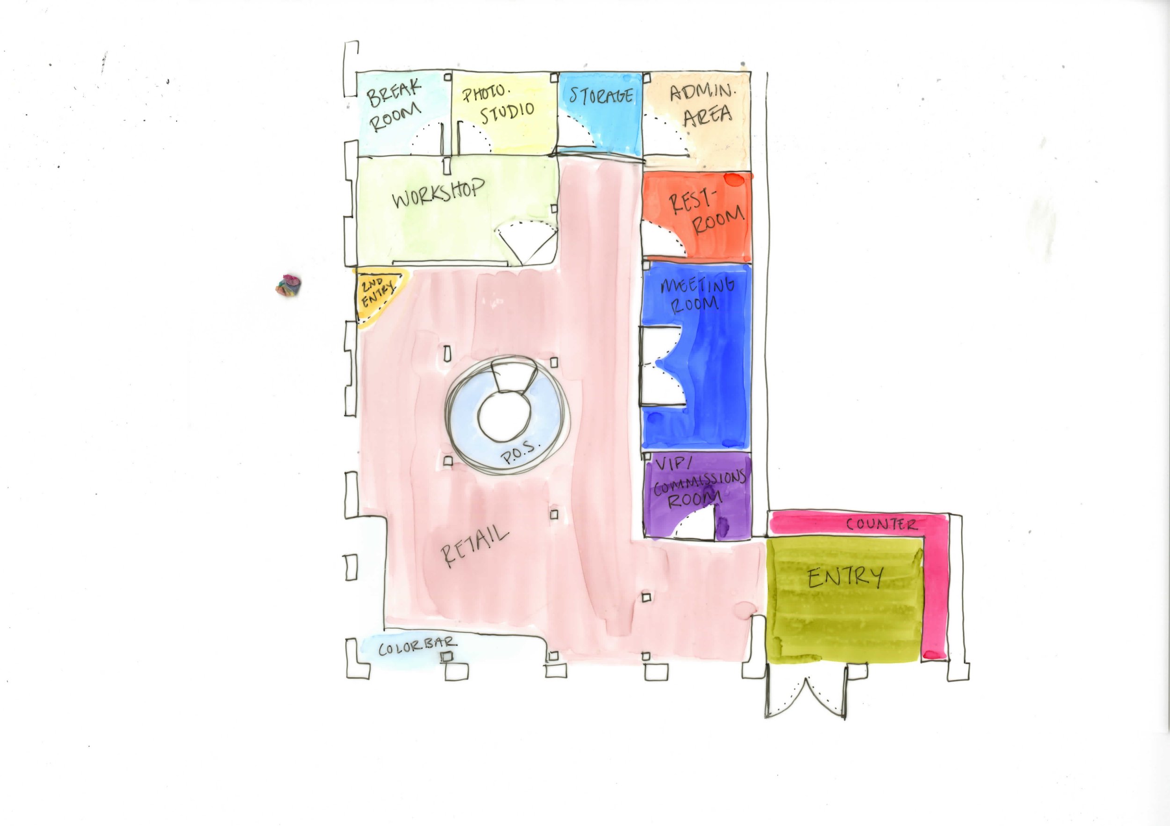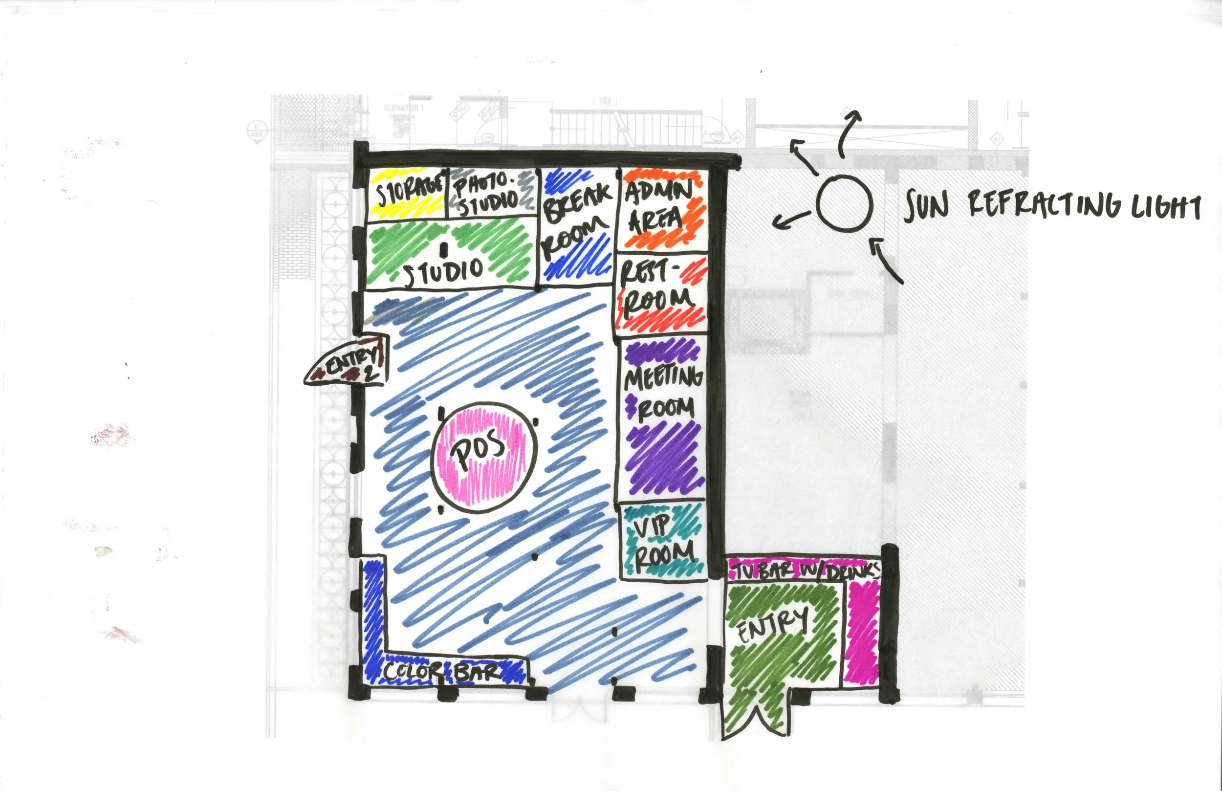Kristen Baird Jewelry Headquarters
Retail| 3,440 sqft | Savannah, GA | Conceptual design completed 2018
Client: Kristen Baird is an acclaimed fine jewelry brand, beautifully situated in the historic city of Savannah, Georgia. Named after its founder, renowned for her exquisitely designed and skillfully handcrafted organic jewelry, each piece radiates passion, heart, and a hint of Southern charm.
Objective: Design the new Savannah headquarters for Kristen Baird Jewelry, showcasing the jewelry as if it were museum-quality art and allowing customers to immerse themselves in a complete sensory experience.
Role: BFA Undergraduate Student // Savannah College of Art & Design (SCAD)
Responsibilities: Client presentation, Conceptual Materials - Floor Plans, 3D Renderings, Client Research
Software: Revit, AutoCAD, Adobe InDesign, SketchUp, Google Workspace
KRISTEN BAIRD JEWELRY STORE CONCEPTUAL DISPLAY MODEL AND DETAILS
POINT OF SALE PERSPECTIVE - The client's vision centered on enhancing the customer experience by crafting a space that guides visitors through a narrative. The Point of Sale was designed to engage customers from every perspective, with varying heights to create a more inclusive environment. The triangular shape is a recurring motif throughout the store, symbolizing the scattering of light through refraction. Finishes are kept neutral in color and texture, allowing the jewelry to stand out. The preservation of wood floors and columns pays homage to the historical significance of the location, while original brick walls were painted white to maintain their historical essence without overshadowing the jewelry. Black brushed metal fixtures and chairs introduce an industrial touch, contrasted by marble surfaces. Brushed aluminum behind resin installations reflects color and light without being overly reflective. Glass elements contribute to a light and welcoming atmosphere. Soft lighting adds a personal touch, with strategically placed spotlights to highlight the jewelry. Wood shelves enhance visual interest on the walls without being distracting, and the ceiling is left white to facilitate refraction and reflection off the jewels.
COLOR BAR PERSPECTIVE - The Color Bar is a unique space designed for customizing jewelry—an interactive experience that allows customers to select, personalize, and get sized for their pieces. To strengthen the bond between customers and the brand, we have introduced a custom display reminiscent of our window display. This feature enables customers to capture “Instagram-worthy” photos with their new jewelry in front of Kristen Baird's signature phrase, #madeinthesouth.
STOREFRONT ELEVATION - Kristen envisioned a captivating window display that was colorful, textured, shiny, and adorned with sparkles. To bring her vision to life, we custom-designed a display made of resin, featuring jewels and gemstones seemingly “floating” above head height. The underlying concept was refraction. Just as the sky showcases vibrant colors after sunset due to wavelengths bending over the Earth’s sphere through atmospheric particles, we use jewelry to commemorate moments, preserving their essence even after they have passed.
ENTRY ELEVATION - The installation would “float” upwards into the lofty entryway, casting vibrant colors across the white-painted brick and creating a striking centerpiece that invites people in.
RING DISPLAY ELEVATION
FLOOR PLAN - Designing a versatile retail space requires creating an environment that is both cozy and inviting, while also feeling open. The space should be adaptable for hosting workshops, collection launches, networking events, and gallery exhibitions. To achieve this, several essential areas need to be included: a restroom, an administration area, a photography studio, at least two exits, a color bar, and room for a washer and dryer near a sink. An area designated for commissions, a breakroom, and a semi-private space for significant purchases, complete with a wine or alcohol bar, are also necessary. Additionally, a mobile wrapping counter, ample storage for packaging supplies and online orders, and a meeting area are required. Security is a significant concern in that part of Savannah due to theft, so incorporating a secure safe in the studio to protect all pieces overnight is crucial. The studio should be distinct yet visible, with plenty of natural and artificial light provided by windows and spotlights.
SITE AND BUILDING ANALYSIS
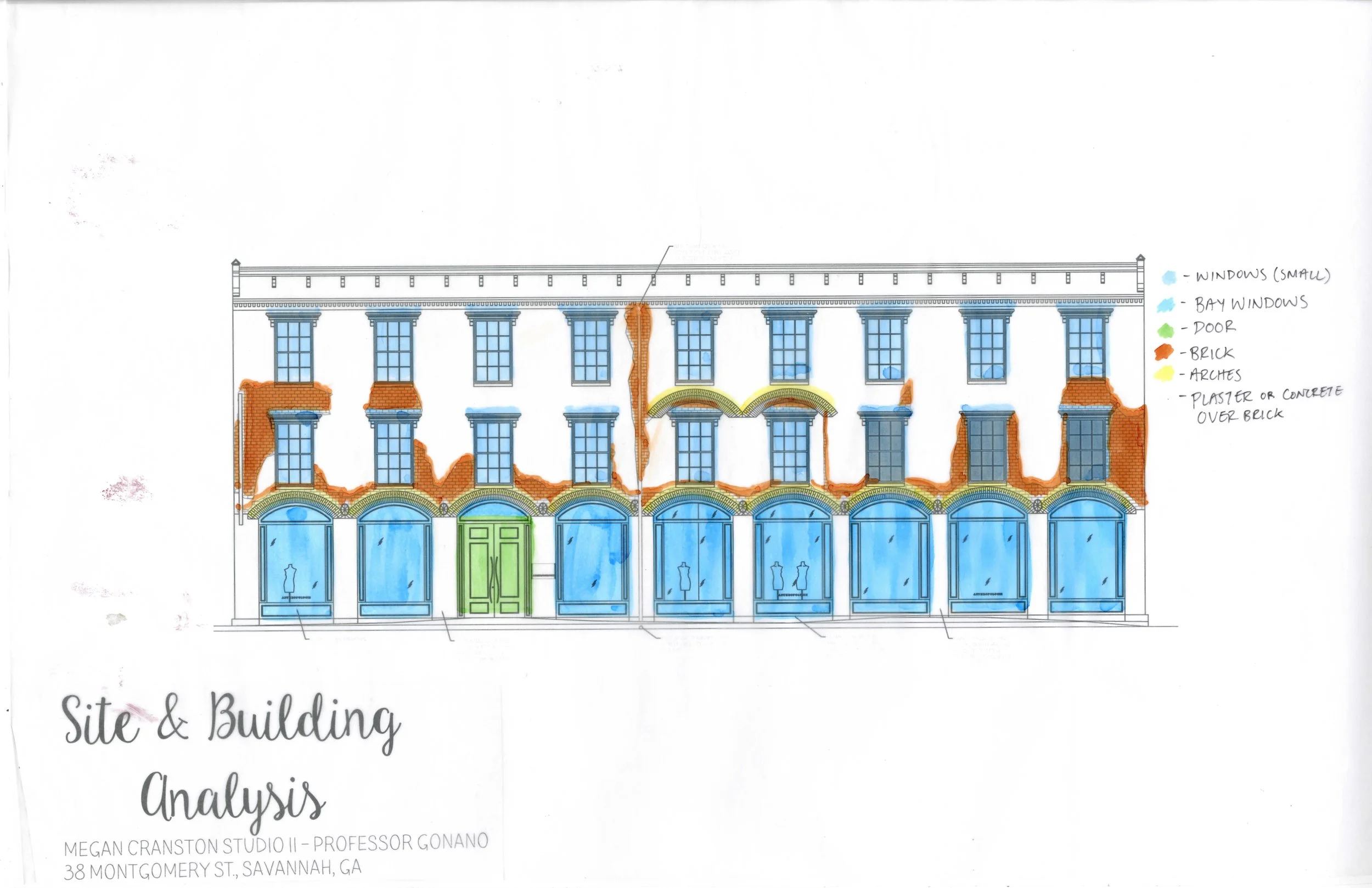




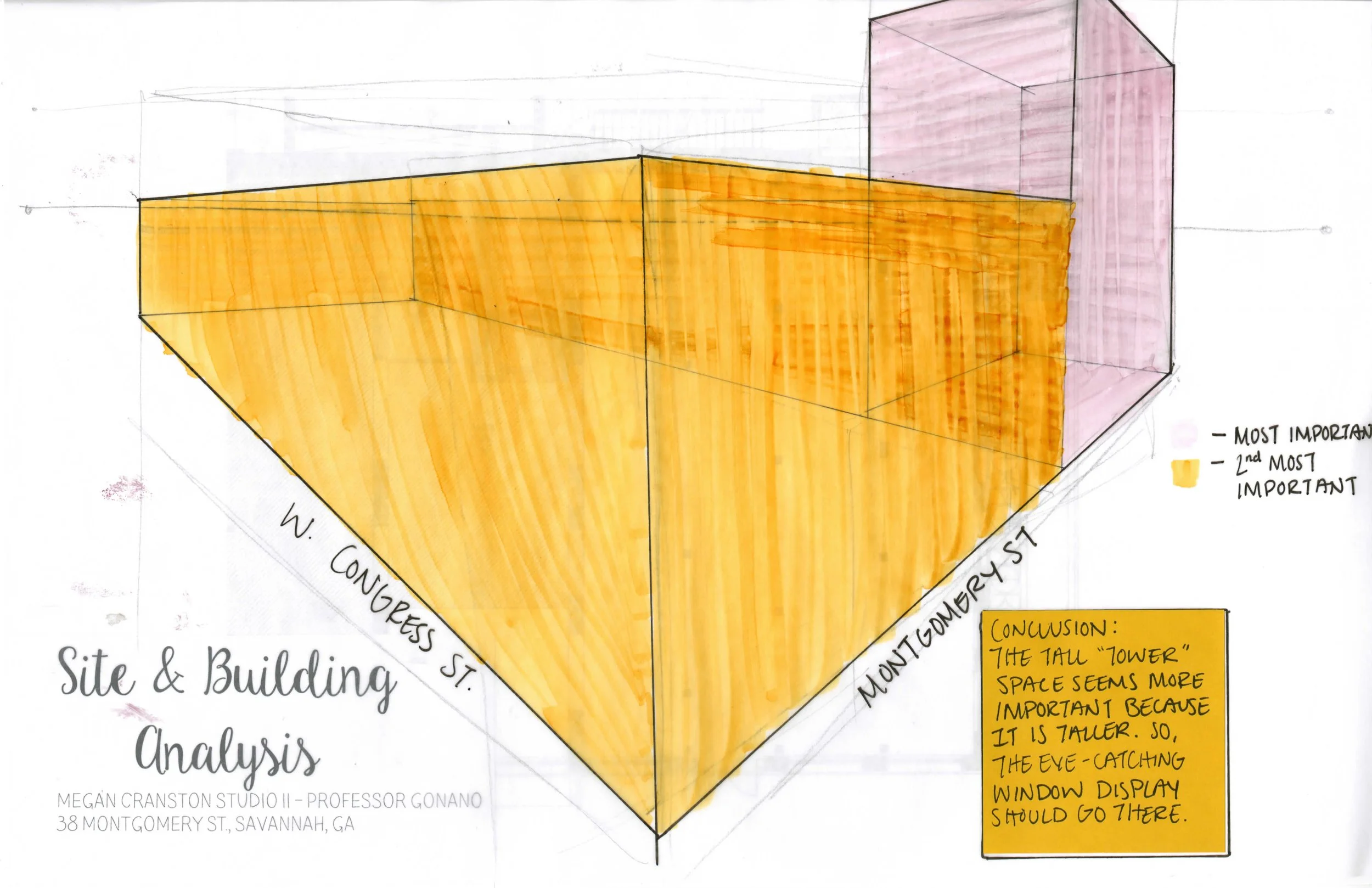
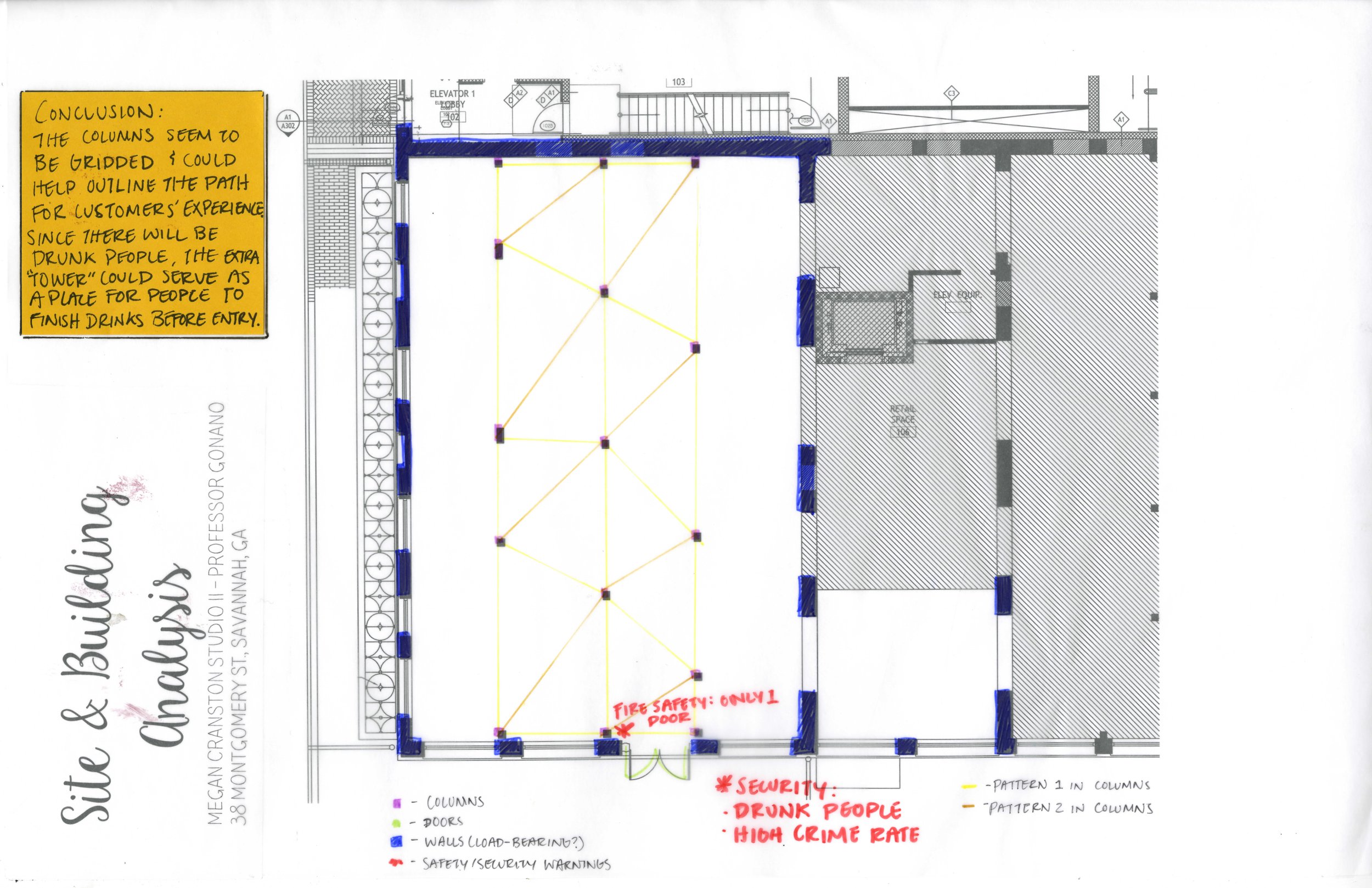
KEY EXPERIENCES











SCHEMATIC DIAGRAMS
