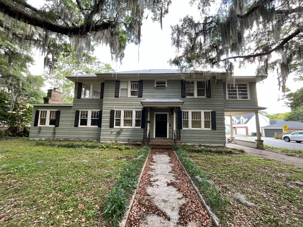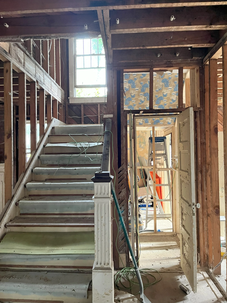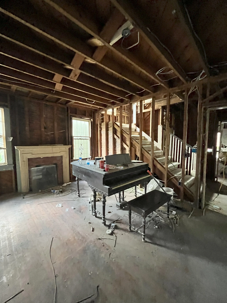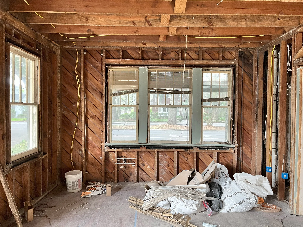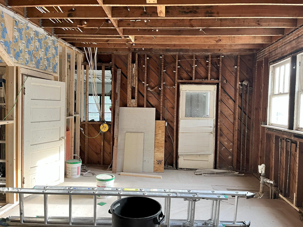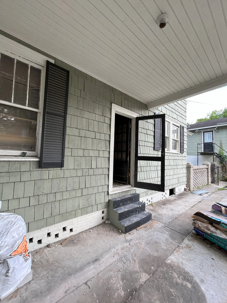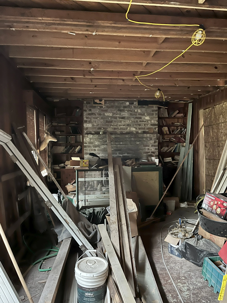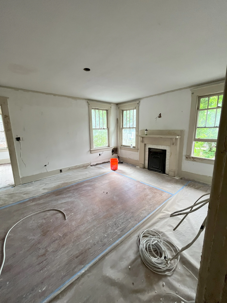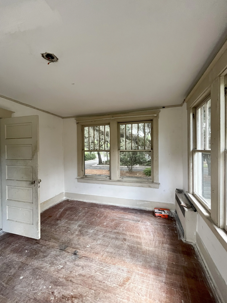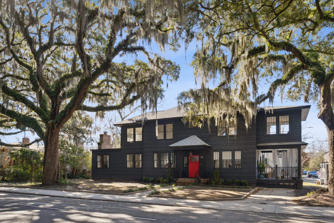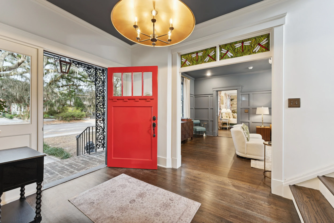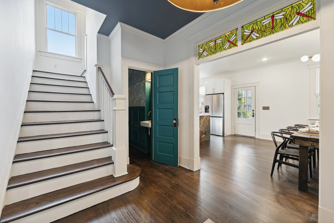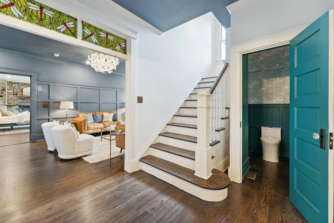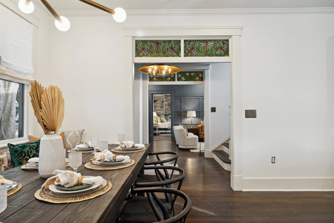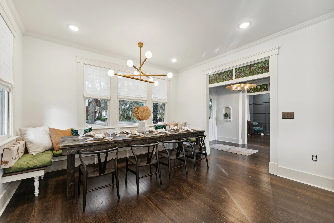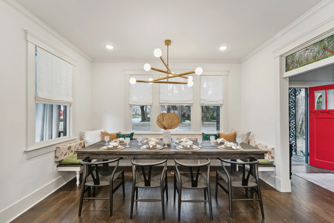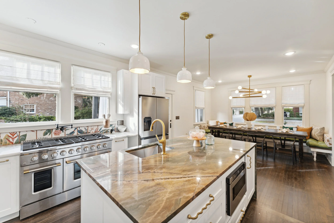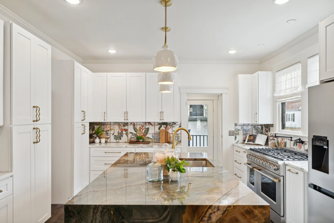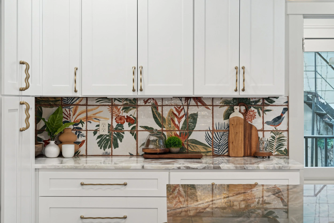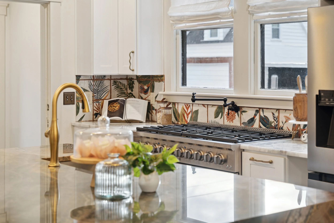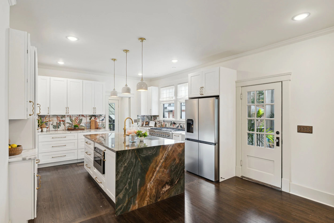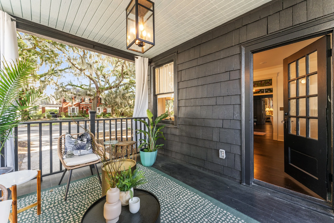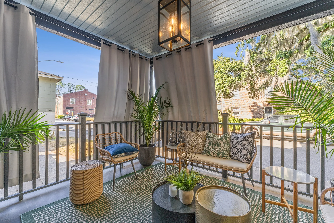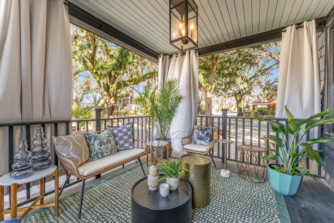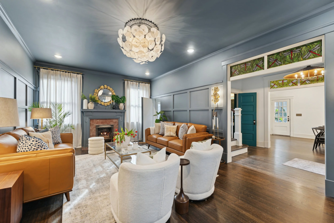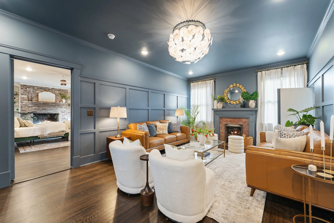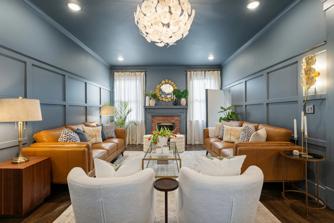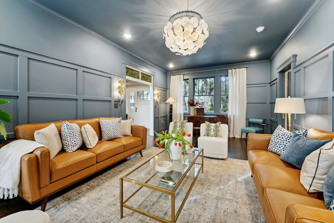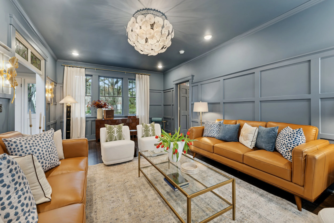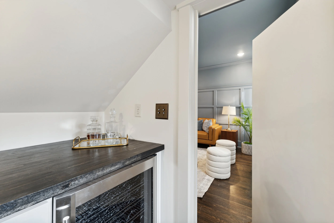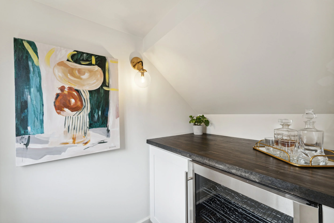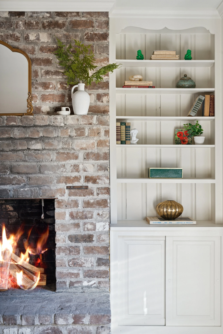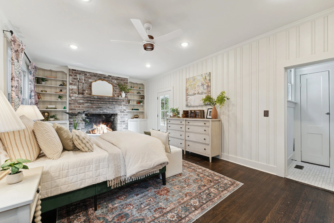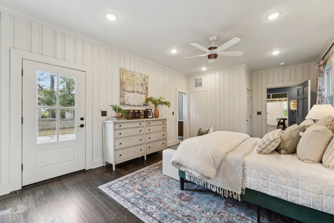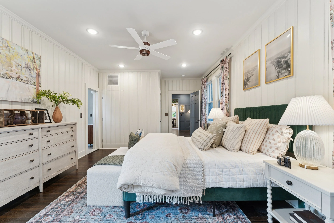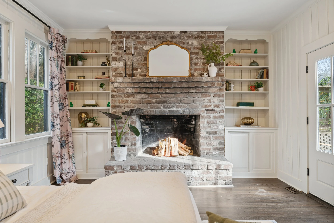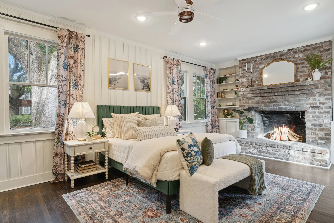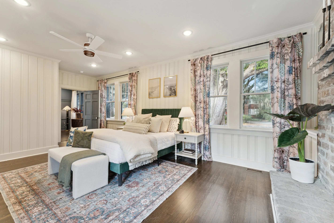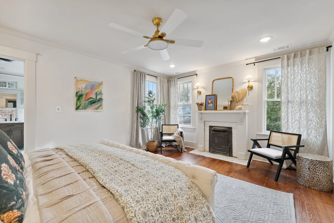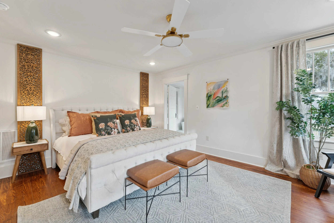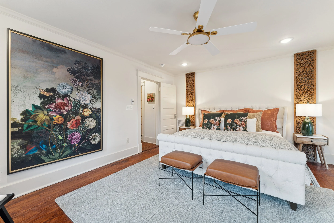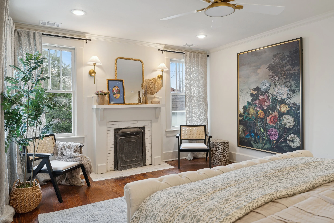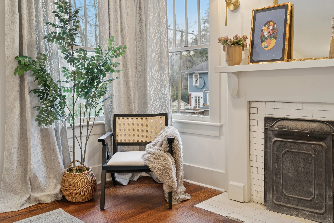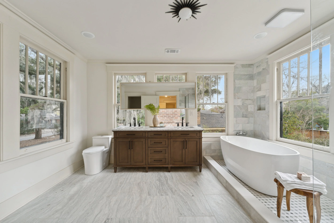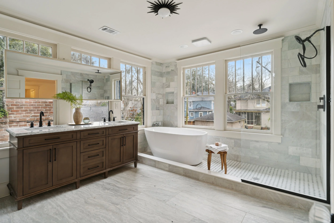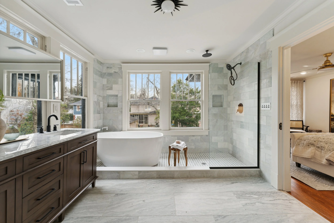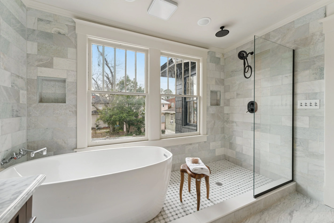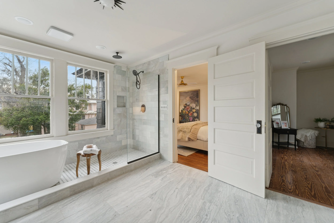Savannah Shingle Home Revival
Residential - Single Family | 3,120 sqft | Savannah, GA | Renovation completed 2024
Client: Vintage Home Restoration
Objective: Create a space that embodies the same energy and love of the family that will live here.
Role: Interior Designer
Responsibilities: Managing and overseeing the entire scope of the project. As-built drawings, vendor/client coordination, construction finishes, interior styling, handcrafted elements.
Software: AutoCAD, SketchUp, Procreate, Mattoboard, Google Workspace
See this project featured on Magnolia Network's In With The Old!
SAVANNAH SHINGLE HOME MATERIAL BOARD





Exterior - Front
Foyer // Facing Front Door - It was important to the clients that elements of red were added throughout the house, symbolizing prosperity in the client's Chinese culture.
Foyer // Stair & Powder Room - What used to be a forgotten coat closet turned into a colorful Powder Room!
Foyer// Facing Living Room - We wanted to pay homage to as many of the original 1920s elements as possible so any new wood flooring was matched in style and grain to the existing boards and were all stained to look as they did when the house was in its prime.
Dining Area Facing Foyer - To create more of a flow between rooms, we raised the openings from the Foyer into the Living Room and Kitchen and added stained glass transoms above each. The red dragonflies play off the red of the front door.
Dining Area - The clients enjoy hosting their large family so a meaningful dining area with a long table and surrounding bench seat were must-haves.
Dining Area
Kitchen Facing Dining Area
Kitchen Facing Laundry Room
Kitchen Hardware Detail
Kitchen Backsplash Detail
Kitchen Countertop Detail
Veranda Facing Kitchen - The old carport was too narrow to fit any of the family's vehicles so we decided it would serve better as a Veranda off of the Kitchen.
Veranda View 1
Veranda View 2
Living Room View 1 // Facing Foyer
Living Room View 2 - Facing Mother-in-Law Suite
Living Room View 3
Living Room View 4
Living Room View 5
Living Room - Hidden Bar
Hidden Bar Interior
Mother-in-Law Suite Built-in Detail
Mother-in-Law Suite View 1
Mother-in-Law Suite View 2
Mother-in-Law Suite View 3
Mother-in-Law Suite Fireplace Detail
Mother-in-Law Suite View 4
Mother-in-Law Suite View 5
Primary Bedroom View 1
Primary Bedroom View 2 - Facing Primary Bathroom
Primary Bedroom View 3 - Facing Hall
Primary Bedroom Fireplace Detail 1
Primary Bedroom Fireplace Detail 2
Primary Bathroom View 1 - Vanity
Primary Bathroom View 2
Primary Bathroom View 3 - Tub
Primary Bathroom Shower Detail
Primary Bathroom View into Walk-in Closet
Pelican Watch Furniture
Window Still Photography
Vintage Home Restoration
Engel Entertainment
Chelsea Phillips Group
Annaliese Designs
Pelican Watch Furniture Window Still Photography Vintage Home Restoration Engel Entertainment Chelsea Phillips Group Annaliese Designs
Sherwin Williams
House of Antique Hardware
San Diego Hardware
Currey & Co
Vendors on Victory
York Wallcoverings
Regina Andrew
AGM Imports
FORNO Appliances
TileBar
Schumacher
One Kings Lane
Sherwin Williams House of Antique Hardware San Diego Hardware Currey & Co Vendors on Victory York Wallcoverings Regina Andrew AGM Imports FORNO Appliances TileBar Schumacher One Kings Lane
Allison Hall
Tiffani Taylor
Suzanna Toole
Kasey Jeffrey
Allison Hall Tiffani Taylor Suzanna Toole Kasey Jeffrey
The “Before” Photos
