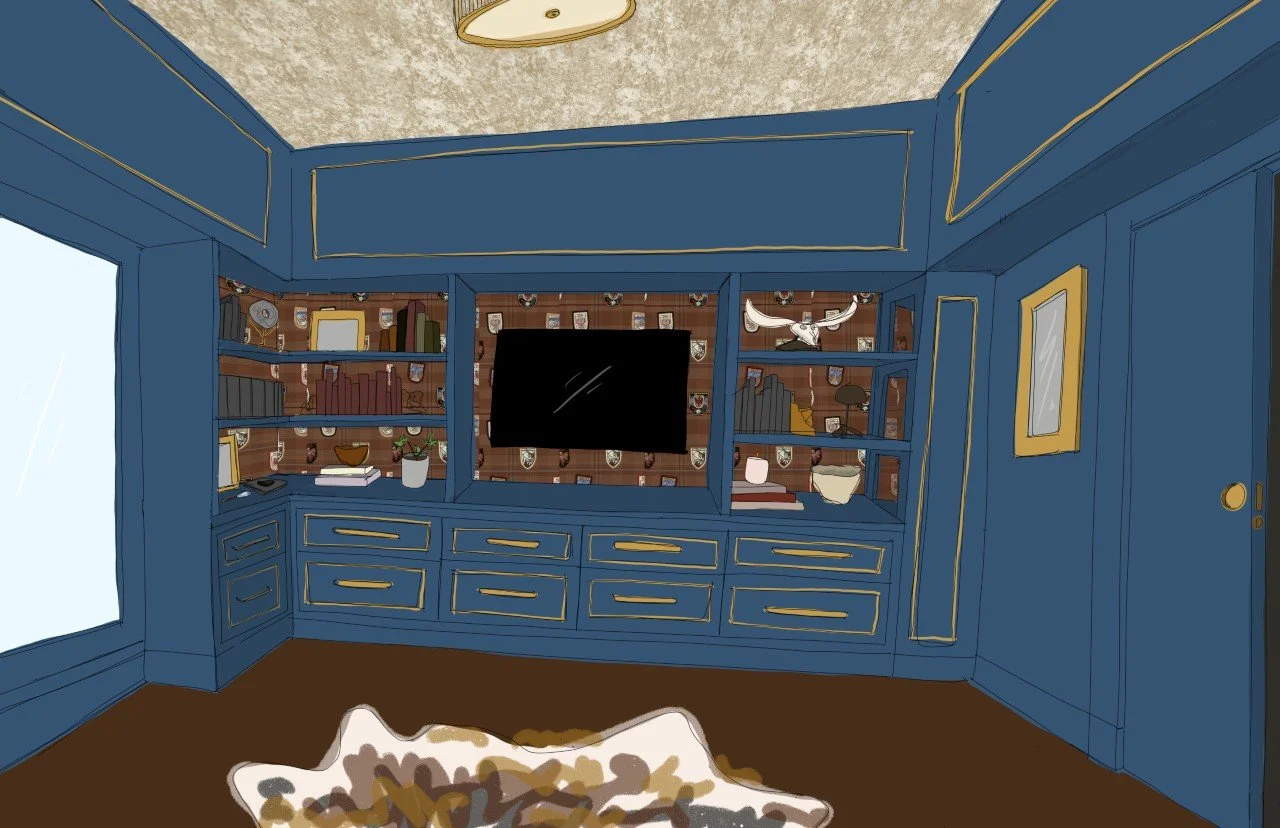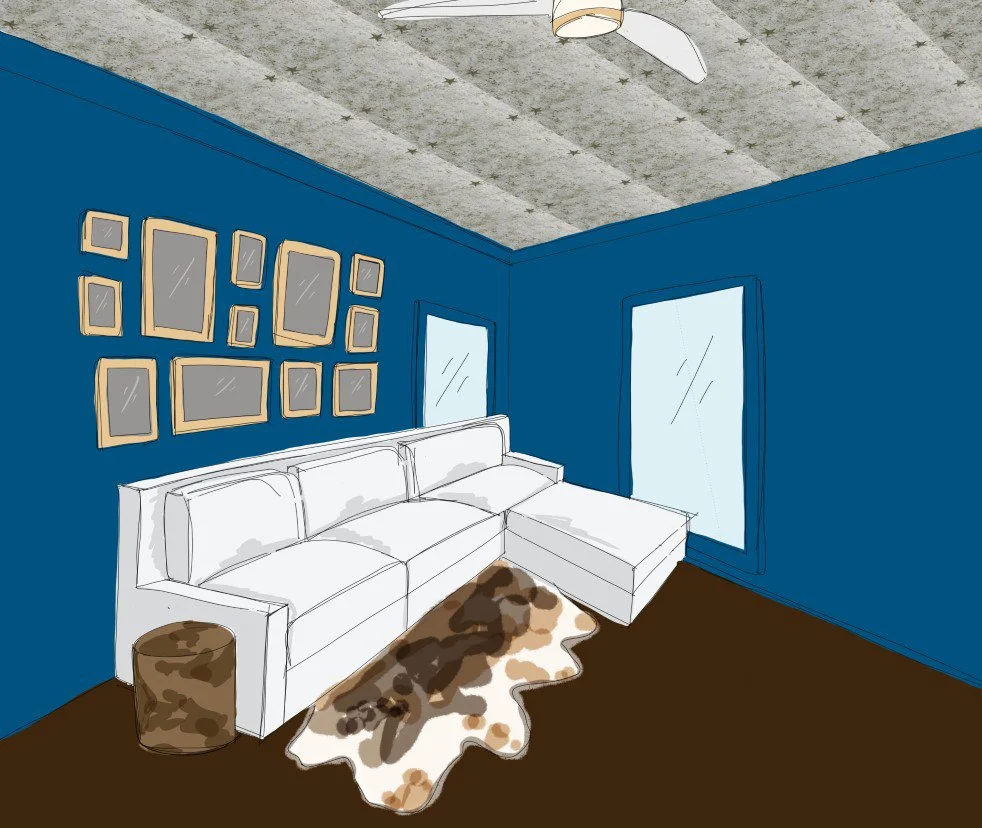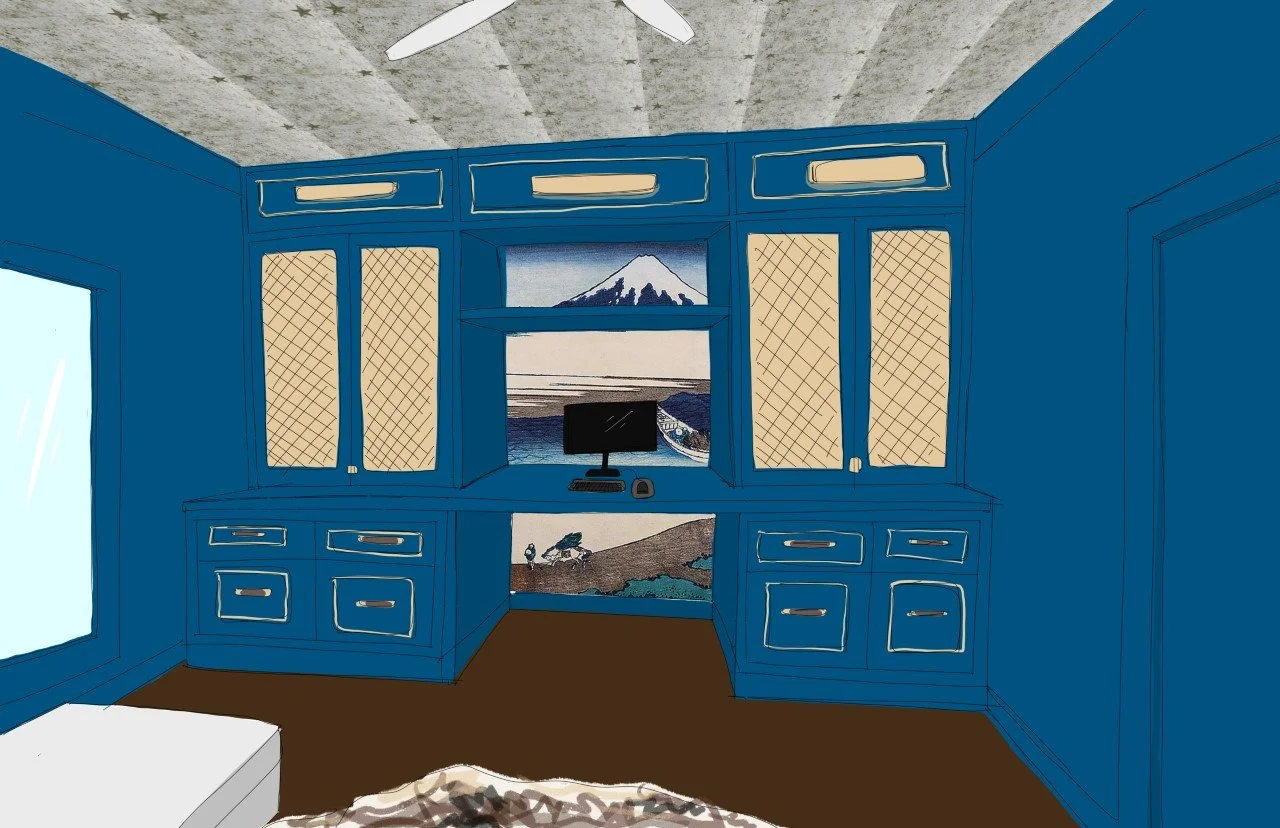Blue & Burly Study Renovation
Residential - Single Family | 400 sqft | Savannah, GA | Renovation concepts completed 2022
Objective: Breathe new life into the main Study, enhancing its functionality and aesthetics to align with the client's new phase of life. The clients envisioned a cozy, moody environment featuring two distinct workstations, a comfortable sofa for relaxation, and ample storage solutions.
Role: Interior Designer // Greenline Architecture
Responsibilities: Programming, Project Management, Concept & Design Development, FF&E Selections
Software: AutoCAD, Procreate, Microsoft Suite, Mattoboard, Studio Designer
Status: On hold
CABINETRY ELEVATIONS, CONCEPT ONE
CABINETRY ELEVATIONS, CONCEPT TWO
BLUE AND BURLY STUDY RENOVATION MATERIAL BOARD
Study Concept 1 - View 1
Study Concept 1 - View 2
Study Concept 2 - View 1
Study Concept 2 - View 2




