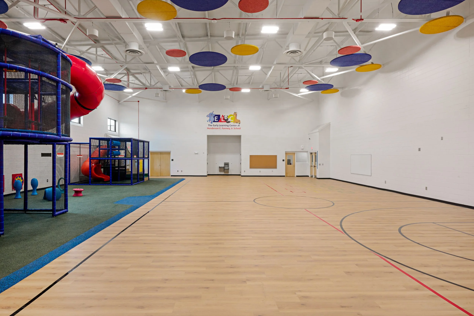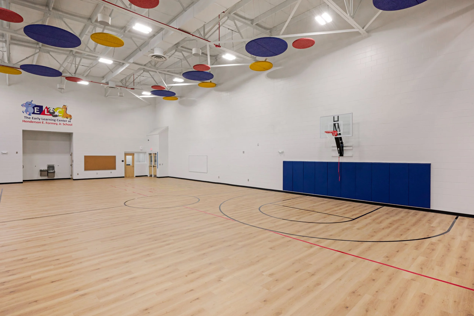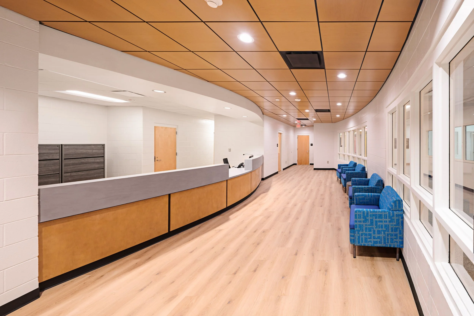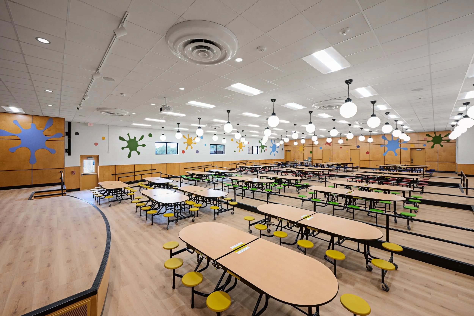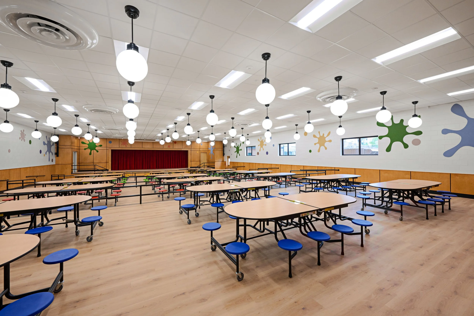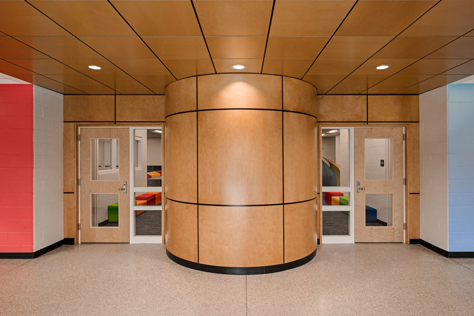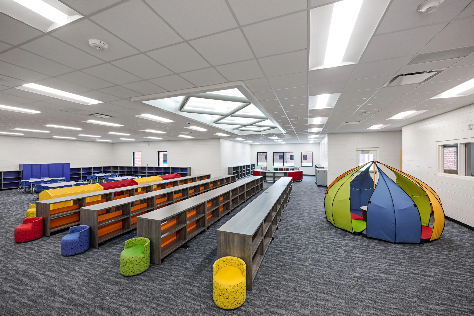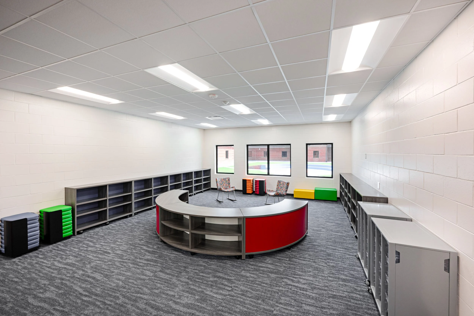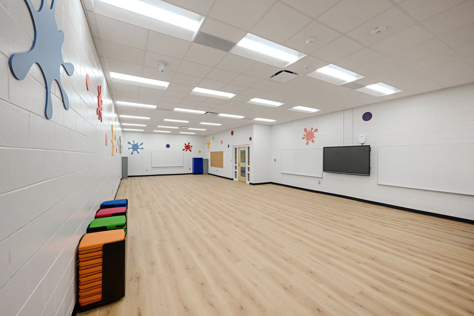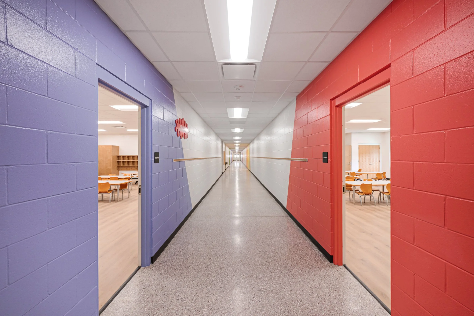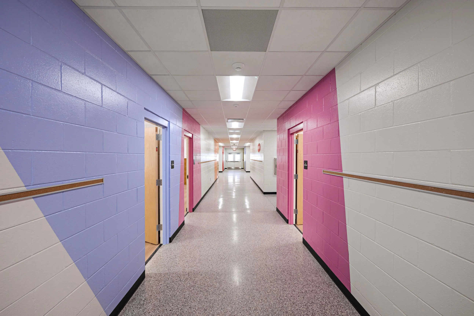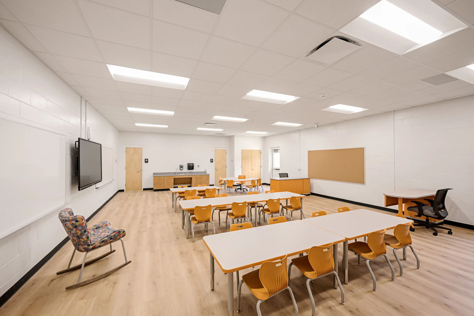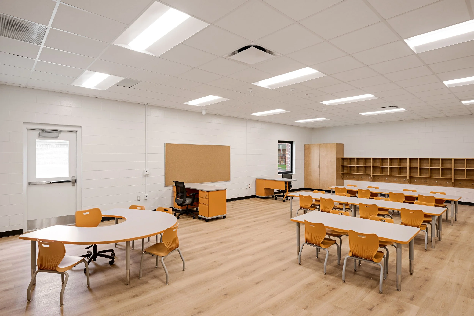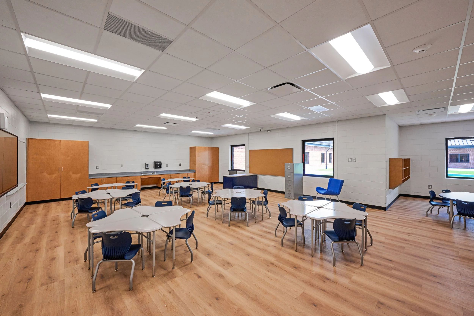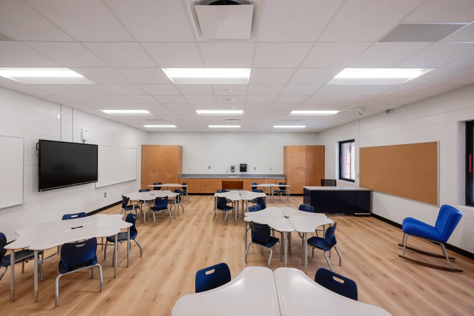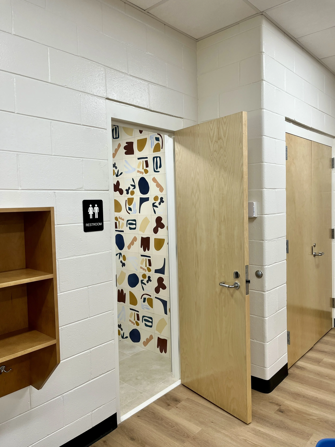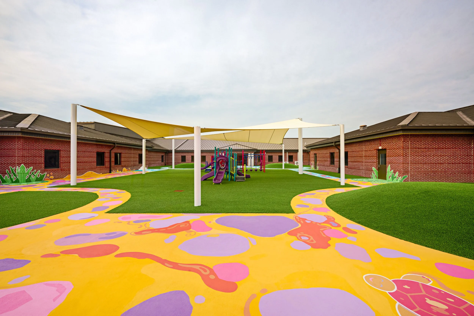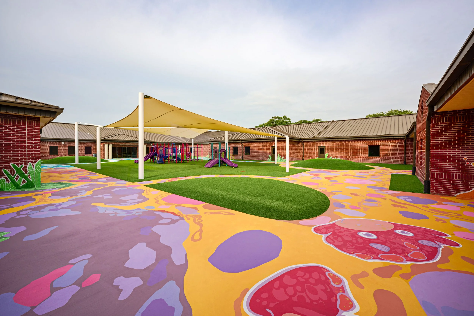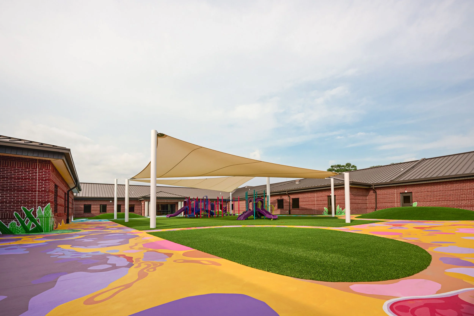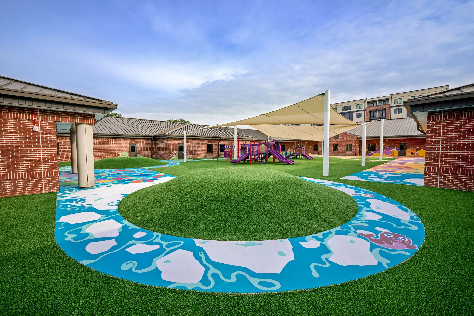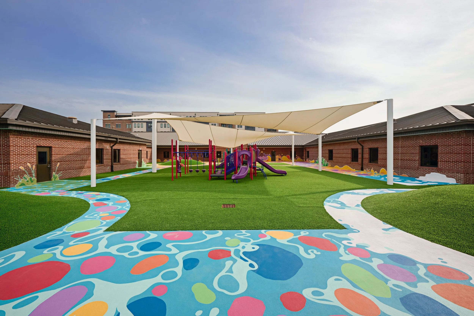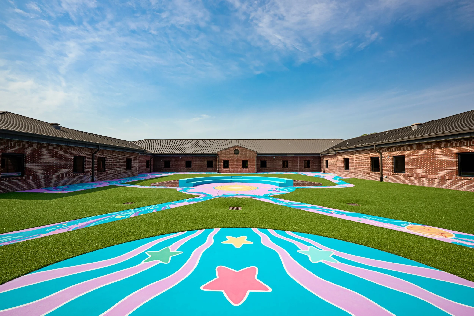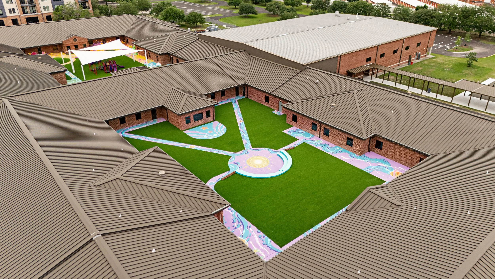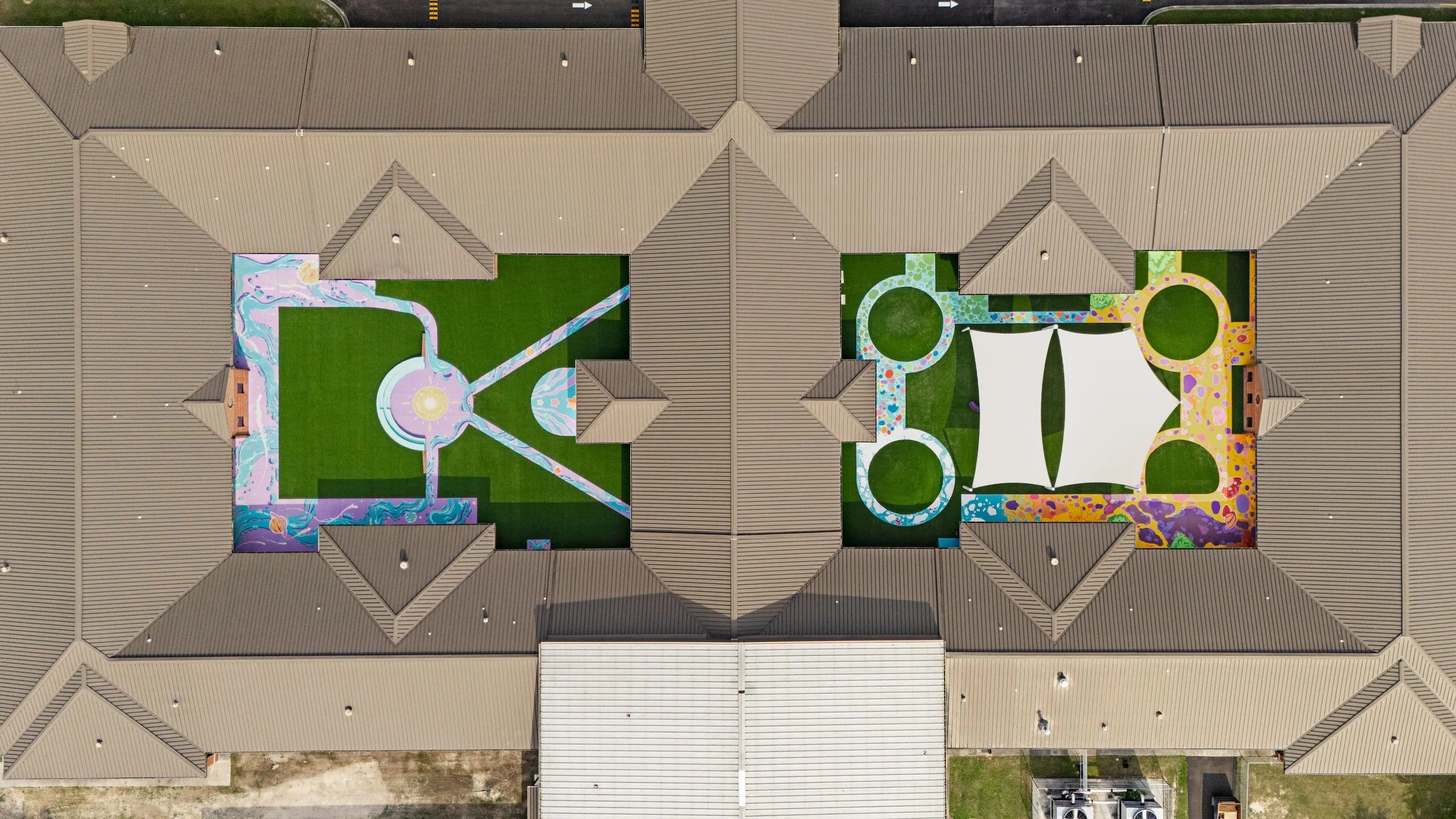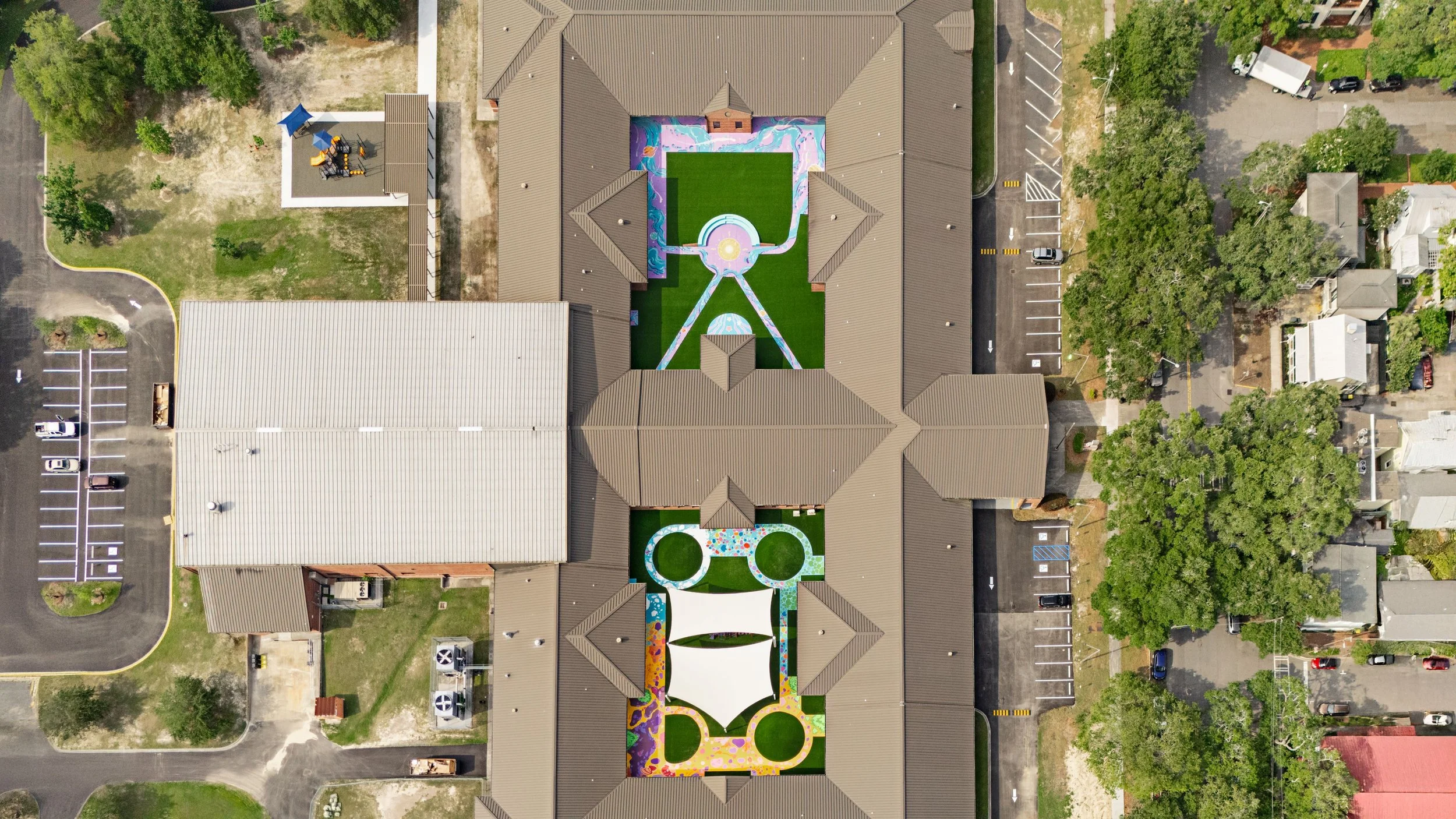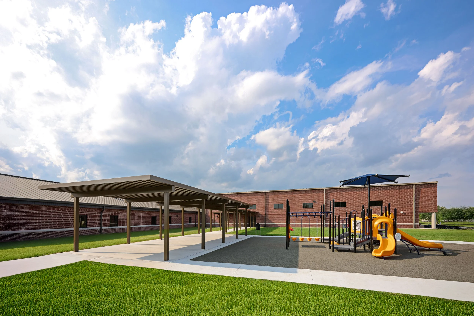Henderson E. Formey, Jr. Early Learning Center
K-12 Education | 139,000 sqft | Savannah, GA | Renovation completed 2025
Client: Savannah-Chatham County Public School System
Objective: Transform outdated early learning center into a vibrant institution filled with creativity and color. Reimagine floor plan to enhance functionality for students and teachers.
Responsibilities: Concept & Design Development, Construction finishes - tile, acoustics, flooring, paint, solid surfaces, hardware, millwork, lighting, Architectural
Role: Interior Designer // Greenline Architecture
Software: AutoCAD, Mattoboard, Google Workspace, Adobe Photoshop, Microsoft Suite
HENDERSON E. FORMEY, JR. E.L.C. MATERIAL BOARD
Gym View 1 - New flooring was installed to accommodate the existing equipment while creating a more age-appropriate environment for the students. The high ceiling was repaired and painted to establish a stronger connection to the room. Additionally, numerous multicolored acoustic panels were hung to improve sound reverberation and introduce vibrant splashes of color. To further enhance student safety, acoustic wall padding was also added.
Gym View 2
Reception - To enhance the building's warmth and foster a more inviting ambiance, we incorporated wood paneling into key features, including the reception desk and matching ceiling tiles.
Cafetorium View 1 - The cafeteria also serves as an auditorium, so our goal was to create a cozy atmosphere while selecting materials with excellent acoustic qualities. Thick, wood-look LVT extends from the floor to the stage, harmonizing beautifully with the dining tables. To introduce a splash of color, we custom-designed acoustic wall panels that mimic the appearance of paint splatters.
Cafetorium View 2 - A new stage curtain was installed to enhance the venue for upcoming performances, and we ensured that ample lighting is available for any type of event hosted in the space.
Corridor Outside of Media Center
Media Center View 1 - A soft yet durable blue carpet tile, designed to resemble the gentle flow of ocean waves, has been introduced in the Media Center and offices. This addition enhances comfort and fosters an inviting atmosphere, encouraging students to settle in with a good book.
Media Center View 2
Music Room - The classrooms and hallways have been equipped with new viewboards and tackboards to boost student engagement. Learning materials seamlessly integrate color throughout each area. All walls have been repainted in a timeless, subtle white hue, providing teachers the flexibility to personalize their spaces without detracting from the learning atmosphere. Additionally, durable black wall bases were installed around each wall to ensure longevity.
Corridor View 1 - When we initially explored the building before the renovation, we noticed ‘street signs’ in every hallway featuring uplifting words to inspire the children, such as “Friendship Ave” and “Kindness Blvd.” To honor those cherished pieces, we created custom acrylic signs mirroring the same splatter design found in the Cafeteria. We invited teachers, board members, and children to brainstorm phrases to display throughout the corridors.
Corridor View 2 - The painted accents on the wall elegantly showcase the new wooden doors, creating a harmonious connection with the classroom cabinetry and various wooden elements throughout the building.
Faculty Restroom - These spaces were designed with textured tiles that reflect the colors used throughout the hallways, as well as the ocean-inspired carpet tiles found in the Media Center and administrative offices.
Shared Restroom // Handwashing Station - The shared bathrooms were crafted using the same tiles as the Faculty Restrooms, but in a different hue to extend the materiality and design aesthetic throughout the school. The tiles possess a handmade quality that evokes a sense of calm and offers a soothing tactile experience. The identical gray quartz used in the classrooms has been integrated into the handwashing station, establishing a unified link between student spaces. This intentional application of gray is echoed in various furniture pieces found throughout the school, effectively grounding the lively bursts of color present in the building.
Corridor View 3 - We aimed to enhance the presence of color throughout the building, so we incorporated painted accents in strategic locations along the corridors to assist with wayfinding. To achieve this, we expanded on the primary colors from the Henderson Formey logo and introduced complementary shades, which were also integrated into other design elements like acoustic panels and furniture. During daylight hours, these colors interact beautifully, producing a vibrant rainbow effect as you stroll down the halls.
Classroom A View 1 - Wood-look LVT has been carried throughout the classrooms to foster a warm and inviting atmosphere for young students, including those embarking on their educational journey for the first time. We ensured that the colors of the furniture aligned with the overall design scheme, leaving no detail overlooked.
Classroom A View 2 - New wooden cubbies and cabinets have been introduced to enhance the warmth of the classrooms while offering both students and teachers the most practical storage options.
Classroom B View 1
Classroom B View 2
Children's Restrooms - Since the children's restrooms were tailored specifically for younger students, our goal was to infuse each space with an exhilarating splash of color. We personalized the tile design to better match the school’s overall aesthetic. With the doors open, the playful design complements the bright furniture, creating a cheerful environment for the students.
Courtyard A View 1 - Both Courtyards have been beautifully enhanced with captivating sidewalk murals created by local artist José Ray, meant to inspire creativity at every turn. We worked closely with Mr. Ray to discuss color selections, ensuring a cohesive design that flows seamlessly from the interior to the exterior. While the cherished playground remains a prominent feature, we have added fresh turf grass and installed a brand-new shade sail canopy to offer both privacy and shade above.
Courtyard A View 2
Courtyard A View 3
Courtyard A View 4 - The courtyard initially presented itself as a vast, uniform space, leading us to collaborate with engineers and landscape architects to enhance its appeal for children. Together, we created mounds beneath the turf that encourage climbing, adding depth to the narrative conveyed by the sidewalk murals.
Courtyard A View 5
Courtyard B View 1 - With integrated seating and a raised platform, this courtyard becomes an outdoor stage where students can bring their wildest dreams to life.
Courtyard B Birds Eye View
Courtyards Birds Eye View
Site Birds Eye View
Outdoor Playground - The most vital feature of the renovation was the addition of improved security measures, which comprised new pavilions at the entrance and a more secure fence surrounding the school. The exterior doors were given a vibrant new coat of paint, all windows were replaced, and a cutting-edge security system was implemented to create a safe learning atmosphere for students. Alongside these enhancements, the installation of a completely new ceiling grid system and updated flooring throughout the school provided the building with the revitalization it needed after three decades.

